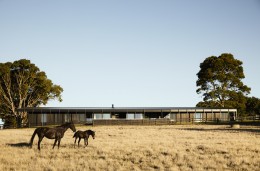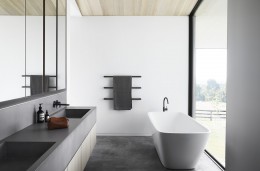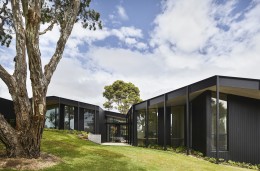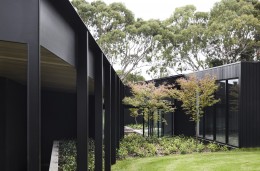Projects
Red Hill Farm House, VIC
Contemporary black powder coated window framing products from Alspec produce a sleek, modernist home in rural Victoria.
Blackened wood panelling reminiscent of rustic farmhouses has been paired with contemporary black powder coated window framing products from Alspec to produce a sleek, modernist home in rural Victoria. Located in Red Hill on the Mornington Peninsula, the dramatic dark components have resulted in a stylish building which integrates surprisingly effortlessly into its more traditional rural setting.
The low-rise building comprises three pavilions connected by a central courtyard, and following the natural form of the land, focusing attention towards the nearby Port Phillip Bay coastline. The expansive floor to ceiling windows and doors ensure spectacular vistas of the surrounding rural landscape in every direction.
To provide the dual purpose of maximising the views and ensuring high energy performance, Alspec’s ecoFRAMEplus window framing solutions were chosen for the build. The ecoFRAMEplus Double Glazed Centre Pocket Framing is exceptionally robust, features sharp unbroken lines and is available in two frame depths, 101.6 and 150 x 50mm, both of which were used in this build. As well as being energy efficient, the ecoFRAMEplus was selected for its capacity to accommodate large panes of Viridian LightBridge glass. The double glazed LightBridge glass will give the home superior insulation, keeping interiors cooler in summer and warmer in winter while also reducing external noise. The LightBridge glass allows for expansive window spaces to optimise both natural lighting and maximise views of the stunning surrounding landscape. .
Both the ecoFRAMEplus framing and the ProGlide High Performance Sliding Doors were powder coated with Sable Black, a tactile finish specifically designed to fuse with natural products, such as the blackened timber cladding. The ProGlide High Performance Sliding Doors were installed throughout the build to give access to the key outdoor areas and the courtyard. Able to accommodate single and double glazing, the ProGlide doors ensure a seamless transition from indoor to outdoor living and can be used to facilitate passive ventilation in the warmer summer months. Meanwhile in winter their unique design with flush sills and incorporated stainless steel grates will ensure optimum all-weather performance.
In keeping with the minimalist styling, Halliday + Baillie Key Lock Sliding systems were selected to provide the locking mechanism for the ProGlide sliding doors. Designed and manufactured in New Zealand, Halliday + Ballie systems feature slimline proportions which give the locking mechanism a discreet appearance. They utilise precast zinc, brass and stainless steel componentry and can be finished in one of five standard colours or customised colours to suit the build.
By incorporating building materials that reference the rural location with minimalist building componentry, the Red Hill farm house provides the perfect example of how a contemporary building can be designed to sit comfortably in a traditional location.
Architect: Carr Design and Jackson Clements Burrows
Builder: VCON
Fabricator: AAA Advanced Windows
Hardware: Halliday + Baillie Key Lock Sliding Systems
Glass: Viridian LightBridge
Alspec Products Used:
ecoFRAMEplus 101.6mm Centre Pocket Double Glazed Framing
ecoFRAMEplus 150mm Centre Pocket Double Glazed Framing
ProGlide® High Performance Sliding Door
© Copyright Aluminium Specialties Group Pty Ltd. All Rights Reserved.































































































