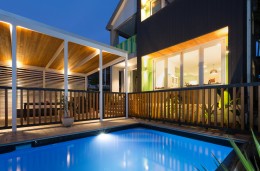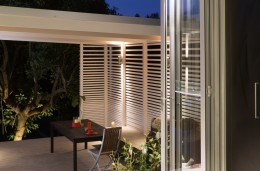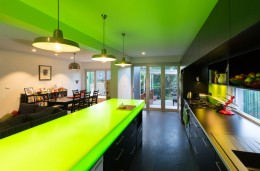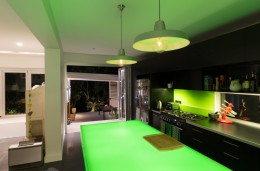Projects
Waterside House, Earlwood NSW
A new outdoor entertaining space and pool area has been integrated into this riverfront home using Alspec commercial multi-fold doors.
The complete reconfiguration of the internal layout of this riverside home in Earlwood has enabled easy access to a new outdoor entertaining space and delivered a more functional and versatile home which makes the most of open plan living.
The architectural renovation centred on moving the kitchen and living areas downstairs and integrating them with the new enclosed outdoor entertaining area and pool at the rear of the property. To connect the new spaces, Alspec Hawkesbury multi-fold doors and windows were selected. Multi-fold doors and windows are the ideal option to maximise the width of an opening when space is at a premium. Multi-fold arrangements can be stacked inside or outside, and configured with an odd or even number of door panels. Popular in both residential and commercial environments, Hawkesbury doors operate smoothly via channels that are concealed when the doors are closed, forming a secure and weatherproof barrier. In this home the multi-fold doors have been used to provide uninterrupted views of the new pool area from the repositioned kitchen.
Meanwhile upstairs a private balcony was added to the new master bedroom with access provided through Swan 45mm Commercial Doors. Available in hinged, sliding or pivot configurations, Swan doors are also a secure and weatherproof option with their centre-pocket glazing and ability to accommodate a wide range of glass alternatives.
The end result is a more spacious and open home with easy access to the outdoors ensuring the full enjoyment of the leafy outlook in this waterside location.
Architect: Mackenzie Pronk Architects
Builder: Its Built Design & Construction
Fabricator: J & A Aluminium
Finish: clear anodised
Alspec Products Used:
Hawkesbury® Commercial Multi-Fold Door
© Copyright Aluminium Specialties Group Pty Ltd. All Rights Reserved.































































































