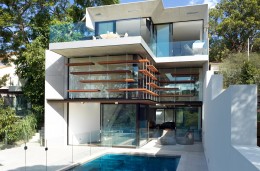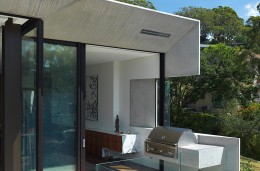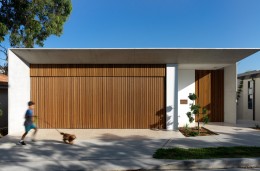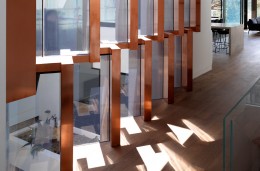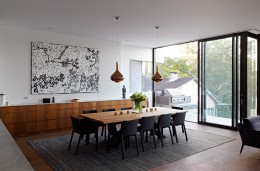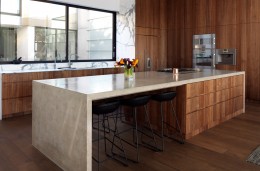Projects
Mosman House, NSW
Stunning views and natural light pervade this Mosman home with the inclusion of creative window framing elements, an internal courtyard and sweeping floor-to-ceiling windows and doors.
Built on a steep narrow site, with no windows on each side, you’d be forgiven for expecting this new home in Mosman to suffer from a lack of natural light. But sophisticated architectural design combined with optimised glazing products have ensured the end result is exactly the opposite.
The inclusion of creative window framing elements, an internal courtyard and sweeping floor-to-ceiling windows and doors, have ensured this Mosman home is bathed in daylight. From first entering the home, the eye is drawn to the stunning views of the adjacent harbour reserve. The location and orientation of the windows and doors allow light and air reach every room while protecting privacy.
On the upper level an open plan kitchen and dining space opens out onto a balcony barbeque area through a set of ProGlide High Performance Sliding Doors. Configured in three panels (one fixed, two sliding), the stacking doors enable a larger opening to access the outdoor areas. The inclusion of flush-sills makes the transition between the space both seamless and safe, while concealed drainage slots ensure excellent weather performance.
On the lower level, a double height ceiling creates a vast relaxing living space which opens out onto an infinity pool, sunken outdoor lounge and entertaining area. Here the ProGlide sliding doors have been used again, this time featuring the 90 degree post-free corner option to facilitate a larger opening.
Above the sliding doors the glass façade continues to the ceiling, constructed with McArthur 101.6mm Centre Pocket Framing. Finished in the same dark bronze anodised finish as the doors, the McArthur framing provides the perfect contrast and complement the extensive use of wood panelling and pale concrete which are key design features of the home. McArthur framing is a favourite with architects as the centre pocket construction minimises glazing beads producing a cleaner visual finish, while maximising weather and security benefits.
Architect: Rolf Ockert
Builder: Kerle Constructions
Fabricator: K&K Shopfitters
Finish: 25um Dark Bronze Anodised
Photography: Luke Butterly
Alspec Products Used:
ProGlide® High Performance Sliding Door
McArthur 101.6mm Centre Pocket Framing
© Copyright Aluminium Specialties Group Pty Ltd. All Rights Reserved.




























































































