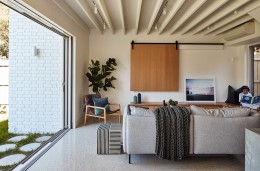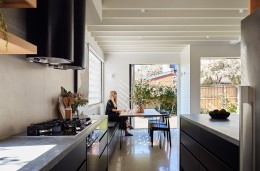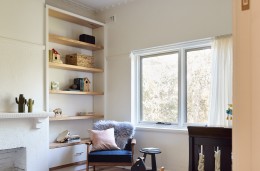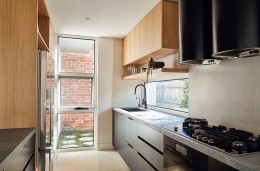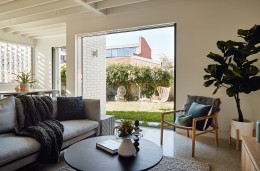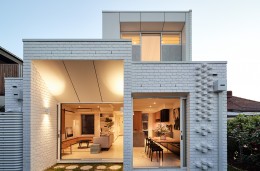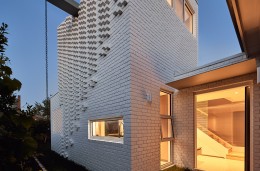Projects
Cascade House, Northcote, VIC
Orientated to capture northern light and utilise thermal mass, this striking modern addition to a 1940s home has created a year-round comfortable environment for this Melbourne family.
A striking contemporary addition has added light-filled, family friendly space to this 1940s red brick home in the suburb of Northcote in Melbourne. Featuring a solid patterned brick exterior painted in contrasting white, the extension to Cascade House has been designed to capture northern sunlight and utilise thermal mass to create a year-round comfortable home.
Connected to the original home by a new entry and light well space, the stepped form of the addition and the oversized roof guttering connected to a rain chain provided the inspiration for the home’s “cascade” name. Shortlisted for both Houses Awards 2019 and the Victorian Architecture Awards 2019, the design has delivered a series of light, comfortable and well-orientated spaces designed to make efficient use of the available land while still retaining ample green space.
For the ground floor extension, the open plan kitchen, living and dining area features two large openings to the grassy rear yard. Alspec’s ProGlide High Performance Sliding doors were used to span the two openings, cleverly stack away into hidden wall cavities. ProGlide doors used in a cavity configuration were ideal for this situation as they provide unbroken access to the north-facing garden area and creating an increased sense of space.
The western elevation of the extension is a two-storey brick wall, designed to be not only decorative with an alternating, protruding brick pattern, but to provide a solid thermal mass which will minimise temperature fluctuations. The wall incorporates two large windows made from Alspec’s ecoFRAMEplus 101.6mm Centre Pocket Double Glazed Framing. This energy efficient framing, with the inclusion of double glazing, adds to the home’s insulation properties. The window adjacent to the dining area is also set behind a decorative brick “brise-soleil” wall. This style of brick-patterned wall serves to diffuse sunlight entering the space, reducing warming impacts and creating a dappled effect on the room’s interior.
For openable windows in the kitchen and upstairs bedroom areas, Alspec’s 35mm Awning Windows were selected. Featuring overlapping internal and external seals for all-round weather performance, the awning windows include lockable chainwinder handles to ensure security and safety.
Project Name: Cascade House
Project Address: Northcote, VIC
Architect: Atelier Red + Black
Builder: Kleev Homes
Fabricator: Wenro Windows
Applied Finish: Dulux Electro Flat White 906 1200F
Photography: Peter Bennetts
Alspec Products Used:
ecoFRAMEplus 101.6mm Centre Pocket Double Glazed Framing
ProGlide® High Performance Sliding Door
Awning and Casement Window
© Copyright Aluminium Specialties Group Pty Ltd. All Rights Reserved.




























































































