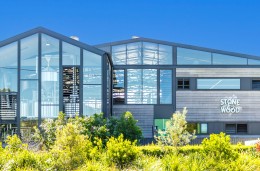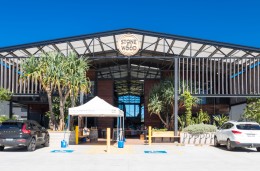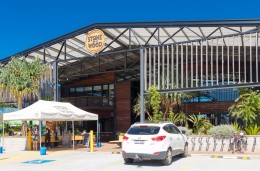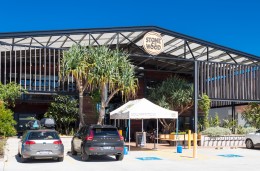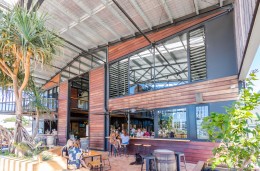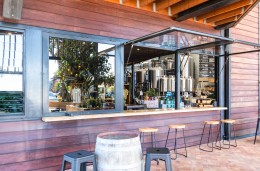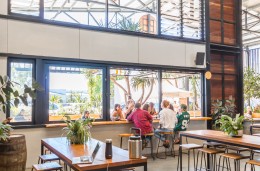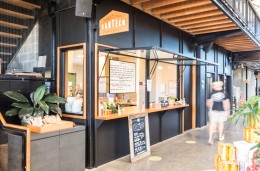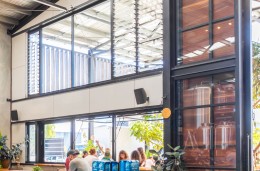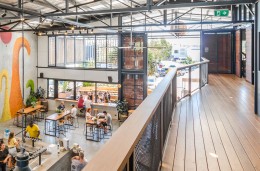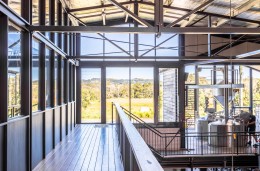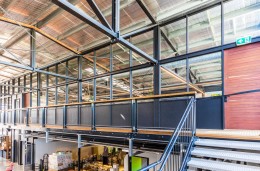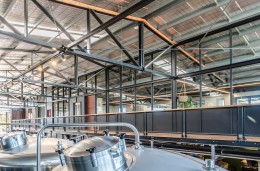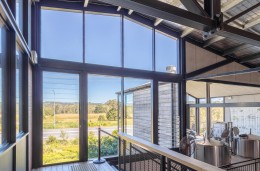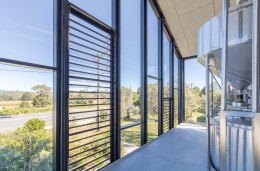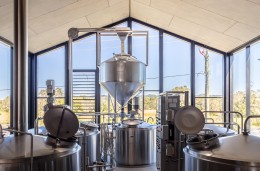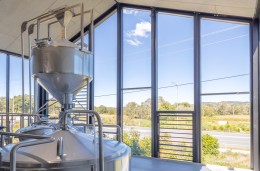Projects
Stone & Wood Brewery, Byron Bay, NSW
This naturally ventilated building is the perfect environment for making and enjoying locally made beers.
It may look like one large shed from the outside, but inside this new home for a boutique brewery is a much more sophisticated offering. The multi-purpose building brings together smart design and glazing choices to create a naturally ventilated oasis just right for this sub-tropical location in Byron Bay.
The building is the new home of community-focused brewery Stone & Wood, which was originally established by three friends in a much smaller shed in 2008. With the brewery’s growth and success came the need for new premises, and the opportunity to bring all operations under one roof.
The new premises have been constructed within the Byron Bay Industrial Estate, just a few minutes’ drive from the town centre. The high-ceilinged space with a mezzanine level was designed to provide one home for all the elements of business operations. Brewing, management, marketing, sales and finance now all operate from the premises, alongside a cellar door and gathering spaces which are open to the public for tasting and dining.
Positioned in the sub-tropical Byron Bay region, smart design determined the building’s orientation on the site. The tall open northern façade facilitates natural ventilation in summer from the prevailing northerly winds, while the southern façade is punctuated with louvres which allows the air to escape.
The southern glazed façade, designed to showcase the inner workings of the brewery, has been constructed with Alspec’s Hunter Evo Single Flush Glazed Framing and McArthur Evo Centre Pocket Framing. The dark finish of the Duratec Zeus Black Matt powder coated aluminium framing provides a complementary pairing with the locally-sourced recycled wood cladding.
While over-sized timber-clad shed doors enclose the main building entry, glazed doors across the site were selected from Alspec’s ranges including Hawkesbury Commercial Multi-Fold Doors, ProGlide High Performance Sliding Doors and Swan Evo 45mm Commercial Doors. All three styles are easily integrated with the Hunter Evo and McArthur Evo framing and are finished in the same colour as the framing.
Project Name: Stone & Wood Brewery Byron Bay
Project Address: 100 Centennial Cct, Byron Bay NSW 2481
Architect: Harley Graham Architects
Builder: AGS Commercial
Fabricator: Malone Glass
Applied Finish: Duratec Zeus Black Matt
Photography: Troy Sanders
Alspec Products Used:
Hawkesbury® Commercial Multi-Fold Door
ProGlide® High Performance Sliding Door
Hunter Evo 101.6mm Single Flush Glazed Framing
Hunter Evo 150mm Single Flush Glazed Framing
McArthur Evo 101.6mm Centre Pocket Framing
Gas Strut Servery Window
Swan Evo™ 45mm/70mm Commercial Shopfront Door
© Copyright Aluminium Specialties Group Pty Ltd. All Rights Reserved.




























































































