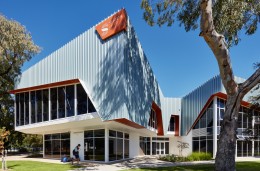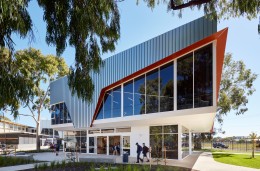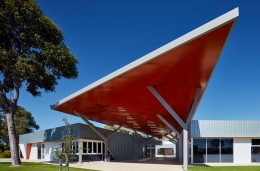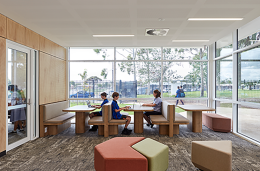Projects
Seaton High School, Adelaide, SA
A complex angular design delivers a visually impressive result for this new education complex.
Exchanging standard rectangular window frames for more unusual angles has given Seaton High School’s new entrepreneurial hub an appropriately cutting edge appearance. With a stepped-out upper level featuring angular window frames, the visually impressive exterior houses an exciting new space to enhance student learning.
The two storey building is home to administration areas, learning spaces, a resource centre, and senior school services. The hub is part of a major refurbishment project to update the school’s facilities, including the refurbishment of adjacent existing buildings.
With no façade the same as another, angled window designs, and high raked ceilings throughout, the challenging build put the skills of fabricator Aluco to the test. Window framing sections were required up to 8 metres in height and up to 20 metres in length, with mitred cuts up to 60 degrees on the end frames of the stepped-out second level.
A technical approach was needed to incorporate appropriate high performance glass and framing which would address the structural and performance requirements. Alspec’s Hunter Evo 150mm Flush Glazed Framing was adopted, completed with a performance glass made into IGUs and completely wet glazed to the surrounding structural transoms. Using grey-toned glass created a pleasing visual contrast with the white powder coat finish of the window and door framing.
Inside the building, glazing also took centre stage, creating naturally well-lit teaching areas. Swan Evo 45mm Commercial Sliding Doors were used as full-height internal partitions, while Hawkesbury Commercial Multi-Fold Doors were used as room dividers. The use of glazed sliding and folding doors has created extremely practical and flexible learning spaces. Multiple rooms can be joined into single larger spaces for activities such as school functions or group entertainment, or to be closed when needed into smaller, quiet spaces. The Hawkesbury door system was also used for externally-facing doors, installed with a flush grate and sill allowing for good draining and a continuous accessible path.
Project Name: Seaton High School
Project Address: Glenburnie St, Seaton SA 5023
Builder: Badge Construction
Fabricator: Aluco
Architect: JPE
Photographer: Sam Noonan
Alspec Products Used:
Awning and Casement Window
Swan Evo™ 45mm/70mm Commercial Shopfront Door
Hunter Evo 150mm Double Flush Glazed Framing
Hawkesbury® Commercial Multi-Fold Door
© Copyright Aluminium Specialties Group Pty Ltd. All Rights Reserved.































































































