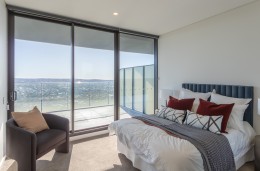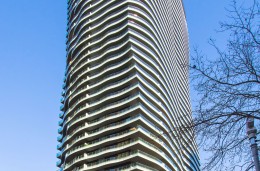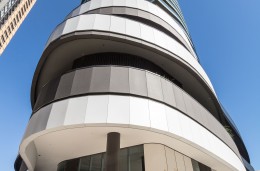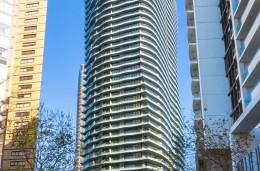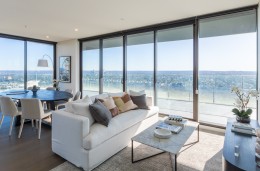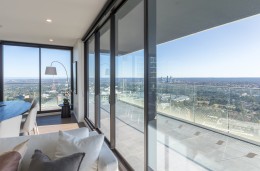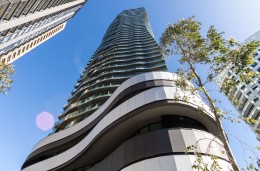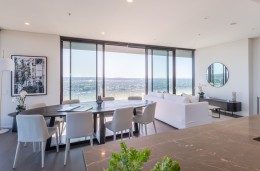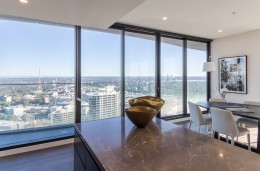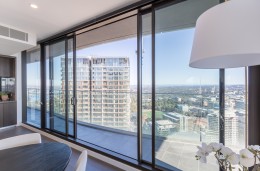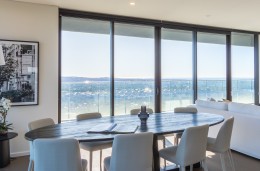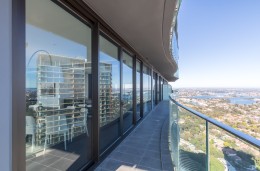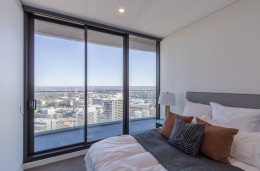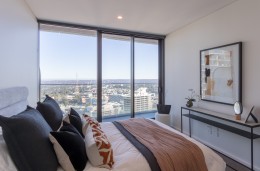Projects
The Landmark, St Leonards, NSW
Sculpted balconies, high ceilings and expansive glazing maximising views across Sydney are among the many qualities of this recent addition to the St Leonard’s skyline.
Inspired by nature and the curves of Sydney Harbour, The Landmark is a vertical village and a symbol of seamless and timeless beauty.
Throughout the building, generous residential living spaces have been enhanced by expansive floor-to-ceiling glass. In high-rise projects, a crucial element of a glazing system is its ability to prevent water ingress. Our Hunter Evo Flush Glazing Framing was specified as it demonstrates superior water drainage properties and when used with double glazing, also provides greater thermal comfort and energy performance for occupants.
Our ProGlide High-Performance Sliding Door was also adopted for its weather-resistant properties and proven durability. ProGlide doors feature double and triple-track sill options and sash options that can accommodate thicker glass and double glazing. The ideal choice for connecting the apartments to the balconies.
As one of the tallest buildings in the St Leonard’s area at 43 levels, the aptly named Landmark achieved industry recognition in 2020, being awarded Gold in the “Architecture - Proposed - Multi Residence (10+ floors)” category of the Sydney Design Awards.
Project Name: Landmark
Project Address: 500 Pacific Highway, St Leonards NSW
Architect: Warren & Mahoney in association with A+ Design Group
Builder: Hutchinson Builders
Fabricator: Queensland Façade Systems Gavin Budd
Applied Finish: Electro dark bronze
Photography: Troy Sanders
Alspec Products Used:
Hunter Evo 150mm Single Flush Glazed Framing
Hunter Evo 150mm Double Flush Glazed Framing
ProGlide® High Performance Sliding Door
© Copyright Aluminium Specialties Group Pty Ltd. All Rights Reserved.




























































































