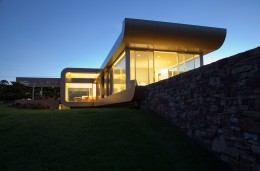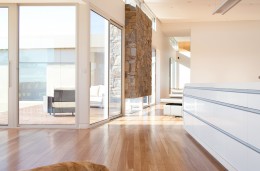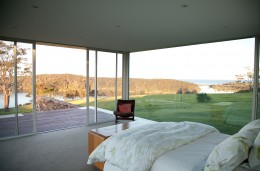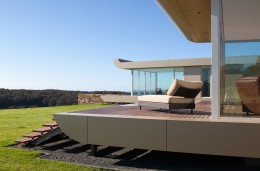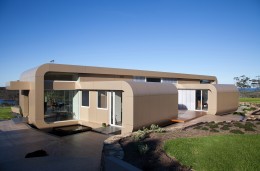Projects
Form Meets Function - Space House, NSW
An architectural accomplishment of interlocking pavilions arranged as floating prisms
Perched on a hilltop overlooking Lake Corunna is a home like no other. An architectural accomplishment of interlocking pavilions arranged as floating prisms, glistening like a continuous ribbon of gold.
Whale watching from your living room is not your standard fare, but it is for Kerry Davies and husband Denis. It wasn't always like this for the recently retired Victorian couple who made the sea change to the far South Coast a few years back.
Home for this couple is now a sizeable 120-hectare plus (300-acres) property located around 10 kilometres from the townships of Tilba and Narooma. The house that the architect describes as a "ribbon of gold placed on a grassy hilltop" boasts 360-degree views of the ocean, lake and nearby mountains. From Kerry’s whale-watching post, Lake Corunna lies to the north, Mount Dromedary to the south, the ocean and inlet lie to the east, while a forested range that conceals the old Princes Highway lies to the west.
"The great part about this project is that there was no pre-conceived solution and the owners appreciated the dramatic nature of the site," explains architectural director Colin Irwin of Nowra based iarchitecture. "We had to work hard to deal with the many spatial requirements of this site. We wanted every room to somehow take in some aspect of the views and we achieved it."
But putting this pad in the right position was just the tip of the iceberg. One of this couple's primary interests was the integration of the landscape design with the architecture. The team worked closely with the Canberra-based Harris Hobbs Landscape Architects, which among other things incorporated the existing pine tree hedge into the new scheme.
"The hedge screens the house from view as you travel across the farm," explains Colin, "while it also provides good protection from southerly winds.” Another priority was passive heating and cooling with a sustainable solution coming in the form of suspended concrete floor slabs, effective solar aspect and perimeter walls that contain earth fill.
The building itself is another feat. It is best described as a series of interlocking single-storey pavilions that were arranged as floating prisms, each with a continuous ribbon of wall, roof and floor. These are suspended on recessed masonry walls to support the integrated floor slab. It has evolved design that results in a tranquil, fluid and altogether contemporary space.
When asked what inspired the designing of this wonderful home for the newly relocated couple, Colin Irwin explains: "The inspiration came more from art than architecture. I wanted this building to be an expression of a pure sculptural piece that hovered above the landscape and to be something that was not anchored into the site but rather appeared a pre-made element brought in to sit lightly on the crest of the hill."
This sense of artistry is echoed in the gallery-like interiors, the golden aluminium cladding on the exteriors and the large continuous glazed areas in the dining room and master bedroom which were so heavy they had to be craned in.
Story Siobhan O'Brien.
The full story can be found in the South Coast Style Magazine – Summer edition.
Alspec® Fabricator: L Stafford & Sons, Bega NSW
Builder: David Funston/Bill Roberts
Architect: Colin Irwin, iarchitecture
Colour: Off White
Alspec Products Used:
Hunter Evo 101.6mm Single Flush Glazed Framing
Awning and Casement Window
ProGlide® High Performance Sliding Door
© Copyright Aluminium Specialties Group Pty Ltd. All Rights Reserved.




























































































