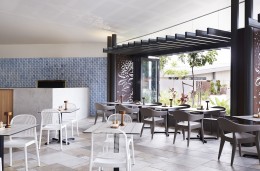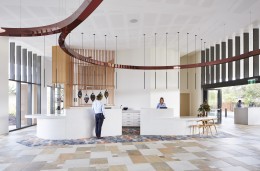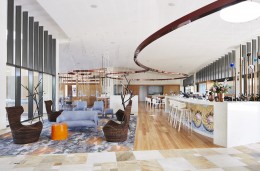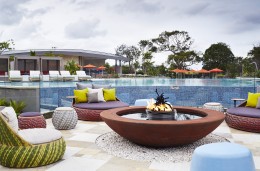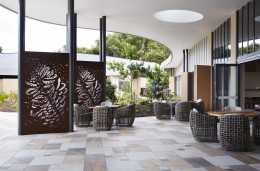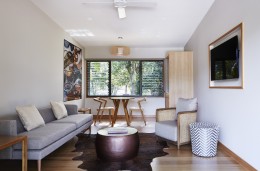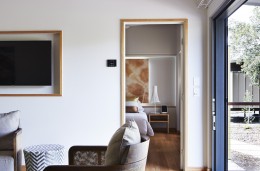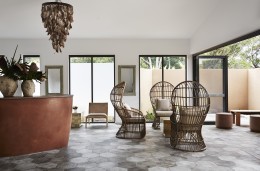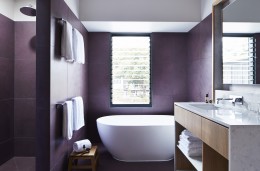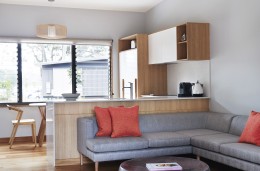Following six years in planning, design and development the 50-acre beachfront masterpiece has received much acclaim since welcoming its first guests last year.
Byron Bay's new $100 million Elements of Byron Resort at Belongil Beach, just north of Byron Bay township, has successfully hit upon a barefoot luxury formula that is distinctly its own and admirably place-sensitive.
Inhabiting 20 hectares once owned (but never developed) by Club Med, it comprises 94 villas and three main pavilions shaped to mimic the dunes. In fact all design, a collaborative effort between owner Peggy Flannery, Shane Thompson Architects and Coop Creative, was driven by the four "elements" of the landscape: rainforest, dunes, eucalypt trees and wetland.
Alspec’s® Hawkesbury Commercial Multi-Fold Doors along with ecoWALL225® Flush Glazed Framing accentuates the key features of the open-air main pavilion which houses reception, plus the bar and dining areas, where subtle creativity pervades in bespoke sculpture and light installations. The featuring colours are those of natural elements and the bright staff are pure Byron in their cheery welcome and smart casual uniforms.
Hawkesbury® Multi-Fold Windows provide unobstructed views from the reception and dining areas out across a fire pit and large lagoon pool surrounded by plenty of cabanas and daybeds, a handful of those suspended above the shallow adults-only end.
Project: Elements of Byron, Byron Bay NSW
Architect: Shane Thompson Architects
Builder: Bennett Constructions
Alspec Fabricator: Malone Glass
Powdercoat: Zeus Timberland Satin X15
Hardware: Alspec® Killara & Yarra Range
Alspec Products Used:
Hawkesbury® Commercial Multi-Fold Door
ProGlide® High Performance Sliding Door
Hunter Evo 101.6mm Single Flush Glazed Framing
Hunter Evo 150mm Single Flush Glazed Framing
ecoWALL 225
Aluminium Glazing Channels
Air-Flo Plus 125mm Louvre
© Copyright Aluminium Specialties Group Pty Ltd. All Rights Reserved.




























































































