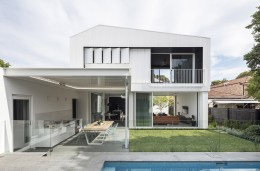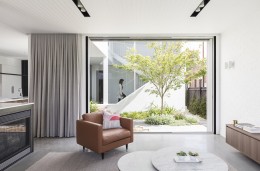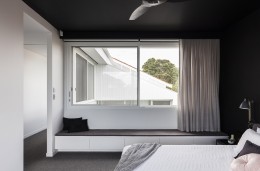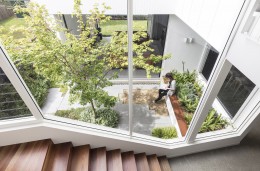Projects
House Howley, Rodd Point
Alspec window, framing and door solutions provide a series of light-filled family living and relaxation areas.
Expansive new window, framing and door solutions have provided the key to the seamless integration of a modern indoor-outdoor living area with an existing traditional home in Rodd Point, Sydney. From the street front, House Howley retains its California bungalow origins, while the rear has been significantly expanded and modernised to provide a series of light-filled family living and relaxation areas.
The initial connection space between the old and new areas is a courtyard enclosed with glass on three sides, adjacent to the kitchen and a stairway which accesses the new upper level. The stairwell features Alspec’s McArthur 101.6 window frames with sections of Breezway Louvres. The McArthur framing’s sharp, unbroken lines and superior weathering properties provide the perfect accompaniment to the Breezway Louvres. Louvres can more than double the air flow of standard windows when open, and when closed their patented design ensures a firm seal providing protection from the elements and noise. A practical addition, louvre systems maximise natural cooling and ventilation, and in this build have ensured maximum light reaches the new living spaces.
Encouraging flow between the new indoor and outdoor areas has been achieved through the incorporation of ProGlide High Performance Sliding doors. A triple track configuration maximises the width of the openings, enabling the kitchen, dining and lounge areas to be completely integrated with the pool, garden and alfresco dining areas. ProGlide’s unique gutter sill design means drainage slots are hidden from sight, but provide enhanced water performance when needed. As a long term benefit, the ProGlide’s drop in tracks can be easily replaced if they become damaged or worn.
On the upper level, Top Hung Awning windows with their overlapping internal and external seals, provide the new addition with ongoing exceptional weather performance. Awning windows integrate with all Alspec’s framing solutions, and can be utilised with single or double glazing as required. In addition they have the capacity to accommodate insect or security screens and come with chain winder or cam handle options.
In every element of this build environmental considerations and future performance have clearly been at the forefront of decision-making. From the solar panels, rainwater tank and additional insulation, through to the selection of high performance Alspec window and door products, the end result has been the creation of a practical, comfortable and inviting modern family home.
Architect: Mark Szczerbicki Design Studio
Builder: David Fletcher Constructions
Fabricator: Sublime Aluminium & Glass Pty Ltd
Alspec Products Used:
ProGlide® High Performance Sliding Door
McArthur 101.6mm Centre Pocket Framing
© Copyright Aluminium Specialties Group Pty Ltd. All Rights Reserved.































































































