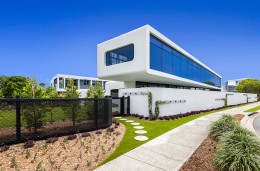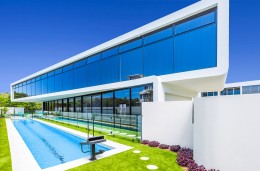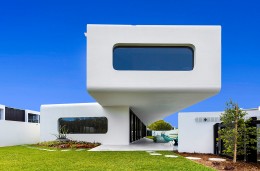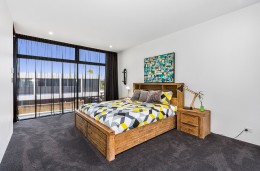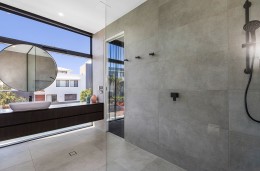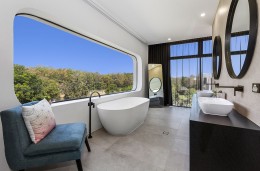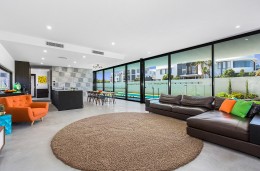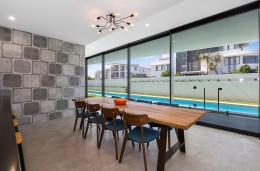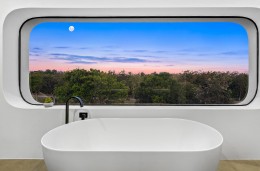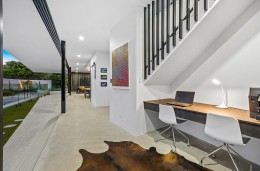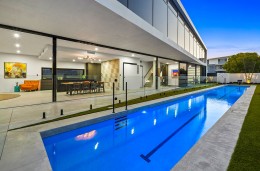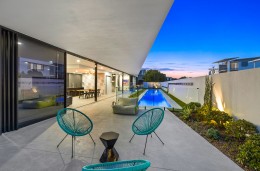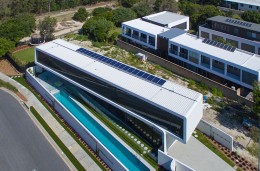Projects
Casuarina Private Residence, NSW
This 28 metre-long facade of floor-to-ceiling glazing is constructed using Alspec’s high performance window and door framing products.
The striking design of a new home on NSW’s north coast has been inspired by the architecture style "Googie", once considered futuristic and made popular during the space age era of the mid-20th century. Aptly named "The Jetsons" after the iconic 1960s animated television show, the Casuarina home features many Googie architecture traits such as curvaceous geometric shapes, minimalist interiors and the bold use of steel and glass. A key aspect of the expansive design is the 28 metre-long facade of floor-to-ceiling glazing, constructed using products from Alspec’s high performance window and door framing range.
Situated on the oceanfront at Casuarina, just south of the Queensland border, this dramatic cantilevered home has been constructed over two levels, with the upper level offset by 45 degrees, providing both interest and practical shading to the lower level areas. The architectural design features large-scale indoor spaces which interact seamlessly with the outdoors, showcasing the superior spanning properties of the Hunter Evo Single Flush Glazed Framing and the ProGlide High Performance Sliding Doors.
Upstairs, Alspec’s Hunter Evo 101.6 mm Single Flush Glazed Framing was used to form the vast northern façade overlooking the outdoor area. Originating in the commercial environment, Hunter Evo Framing was selected for this project because of its versatility and flush glazed finish which contribute to the building’s modernistic appearance. The wall of glazing provides optimum light while addressing energy requirements and ensuring protection from the seaside weather extremes. While the 101.6mm x 50mm product was used for this project, Hunter Evo is also available in 150mm. The single glazed framing can accommodate 4-14mm glazing while the double glazing can accommodate up to 40mm.
At ground level, ProGlide High Performance Sliding Doors were selected to span the length of the building adjacent to the pool. This project takes advantage of the ProGlide’s ability to accommodate floor-to-ceiling heights and up to 4 panels stacking in each direction. With 14 panels distributed across flush triple tracks and sills, the panels stack at each end to provide a truly seamless interface to the outdoor area when opened. As well as looking great, the heavy duty aluminium profile of the doors will ensure ongoing performance and endurance in the seaside environment and provide exceptional weather and water protection.
With its space-age design and expanses of sophisticated framing, this striking oceanfront home demonstrates how simple geometric lines combined with the right glazing products can together deliver a stunning architectural masterpiece.
Project Address: Casuarina, NSW
Architect: Dimension 3
Builder: Cosbar Construction
Fabricator: Tweed Coast Glass
Powdercoat Finish: Interpon Custom Black
Completion Date: November 2017
Alspec Products Used:
Hunter Evo 101.6mm Single Flush Glazed Framing
ProGlide® High Performance Sliding Door
© Copyright Aluminium Specialties Group Pty Ltd. All Rights Reserved.




























































































