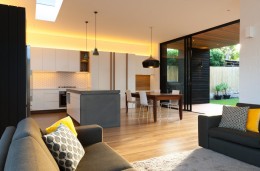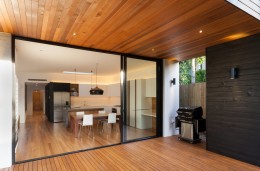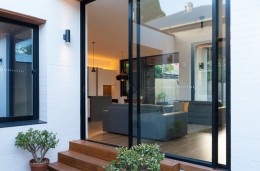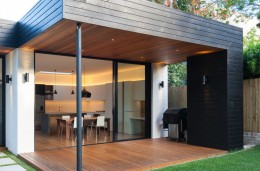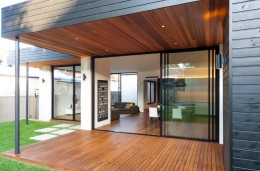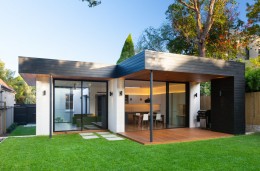Projects
Summer Hill, NSW
Floor-to-ceiling sliding doors have helped create a light-filled family living space at the rear of this renovated 1920s cottage in Summer Hill, Sydney.
Visitors will be surprised to see what lies behind the 1920s façade of this period cottage tucked away in Sydney’s Inner West. A complete renovation, including a new rear indoor-outdoor living area, has converted this last century cottage into a modern family home while still maintaining its charming street front appeal.
Stepping through the front door reveals the transformation of a once rundown and dark interior to a large light-filled open plan living space. The modern high-ceiling kitchen is part of the new combined living and dining areas, all bathed in natural light thanks to the inclusion of floor-to-ceiling sliding doors.
Alspec ProGlide High Performance Sliding Doors were used to connect the dining area to the new outdoor entertaining deck, configured with one fixed and two sliding large width panels. The ProGlide’s ability to accommodate oversize panels and span floor-to-ceiling heights makes it ideal for connecting these type of integrated indoor-outdoor living spaces. For the north-facing lounge area, an additional set of ProGlide sliding doors serve the dual purpose of providing access to the outdoor entry area, as well as maximising light into the interior.
The striking satin black finish of the doors and framing provides an elegant contrast to the original home’s white painted frames and brickwork, while complementing the black plywood cladding and wooden ceilings of the modern addition.
Architect: Mackenzie Pronk Architects
Builder: Its Built Design & Construction
Fabricator: J & A Aluminium
Finish: Satin black
Alspec Products Used:
ProGlide® High Performance Sliding Door
© Copyright Aluminium Specialties Group Pty Ltd. All Rights Reserved.




























































































