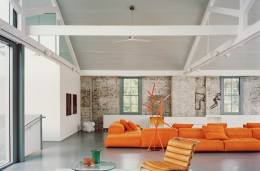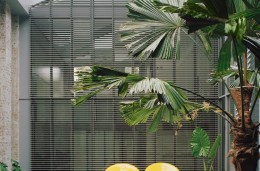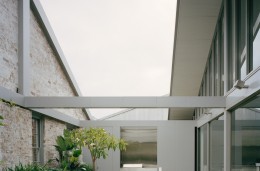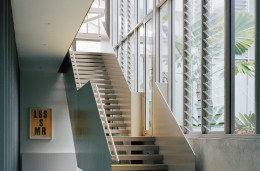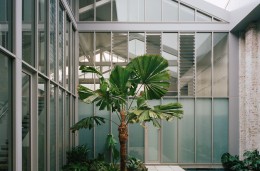Projects
Redfern Warehouse, Sydney NSW
Soaring ceiling heights, large open spaces and period features have provided the basis for the elegant transformation of this former industrial site into a modern living and working space.
Converting old warehouses into modern living and working spaces is a great way to inject new life into older city suburbs while preserving heritage and history. Architects and home owners are drawn to these buildings because of their characteristic high ceilings, unusual floor plans and exposed timber beams and brickwork.
The ‘Redfern Warehouse’, located in the inner city Sydney suburb, is a recent warehouse transformation which stands out for its elegant conversion of an old industrial building into an expansive modern home, taking full advantage of the large open spaces, soaring ceilings and period features.
The transformation has resulted in a dual use living and working environment: upstairs houses four bedrooms and the open plan living areas while downstairs is utilised for an equine genetics laboratory and a garage for classic cars.
Two key challenges arising during warehouse conversions are how to incorporate outdoor space and how to maximise access to light and air. While the property had been subject to an earlier conversion in the 1990s, this current iteration has been able to significantly improve both aspects. For example, upstairs a section of roof was removed to create an open air terrace, while at ground level a new internal courtyard was created.
The advantage of incorporating an internal glass-framed courtyard is that it has the effect of drawing light into the lower level rooms and can facilitate passive cooling. Featuring an inviting lap pool and adjacent outdoor relaxation area, the courtyard has been framed with Alspec’s McArthur Evo 150mm Centre Pocket Framing. This style of framing is both secure and visually attractive, as a result of the reduced amount of mullions required. On some faces the courtyard framing utilises Breezway Stronghold Louvres. Desirable because of their natural airflow enhancing properties, modern louvres still provide protection from the elements thanks to specially designed seals.
Access to the courtyard is provided through Swan Evo 45mm Commercial Doors. The sleek lines of both the doors and the framing products, finished in Dulux Stone Grey Satin, complement the building’s modern industrial feel, while providing superior all-weather performance.
With the added advantage of being just minutes from the CBD, sophisticated conversions such as this show just how a city’s industrial past can be retained and reimagined to deliver to the needs of modern urban living.
Project: Redfern Warehouse Conversion
Address: Redfern, Sydney
Architect: Ian Moore Architects
Fabricator: Central Coast Shopfronts
Builder: Elliott Projects
Photography: Rory Gardiner
Finish: Dulux Stone Grey Satin
Alspec Products Used:
McArthur Evo 150mm Centre Pocket Framing
© Copyright Aluminium Specialties Group Pty Ltd. All Rights Reserved.




























































































