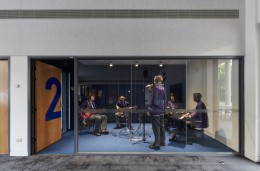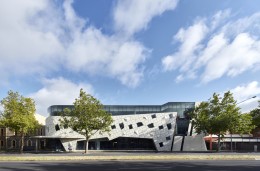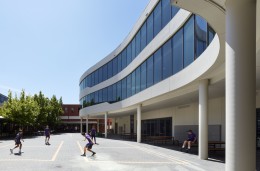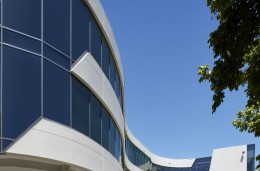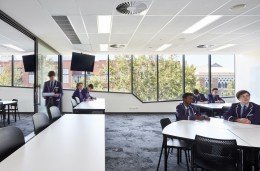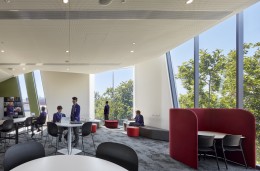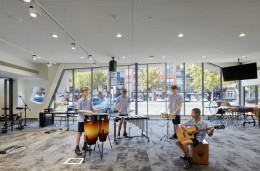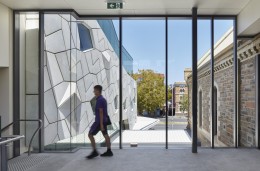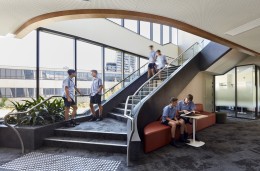Projects
Christian Brothers College Centre of Innovation and Learning, Adelaide, SA
A bold geometric façade with striking patterned glazing is the new face of 21st century education at this historic Adelaide College.
A long tradition of learning meets the cutting edge of 21st century education with the completion of an impressive new facility at the Christian Brothers College in Adelaide. With a history dating back to the late 1800s, the College’s senior campus now includes a state of the art Centre for Innovation and Learning.
Behind the geometric façade, the Centre features an impressive range of facilities including: a science centre with laboratories; ecological roof deck classroom and roof top garden; astronomy observatory with a motorised dome and high-quality telescope; art studios with digital creative suites; a large music rehearsal space with smaller practice rooms; collaborative maker spaces and breakout study spaces.
In creating the range of spaces, the design principles looked to incorporate natural materials, maximise natural light, provide good acoustics and promote fresh air. To meet these needs a selection of Alspec window and door framing products with the necessary attributes were included in the construction.
To connect the centre sensitively to the neighbouring heritage building, a two-level walkway was created, constructed with Alspec Hunter Evo 150mm Single Flush Glazed Framing. Popular in the commercial environment for its straight cuts and flush glazed appearance, the Hunter Evo framing is a versatile and flexible framing system. Able to be used for gently curved or faceted frames, the Hunter Evo framing was also used to create the courtyard-facing façade which features a soft curve.
On the lower-level of the development, large music rehearsal spaces required enclosures with acoustic credentials, but which would still allow for as much natural light as possible. Here the McArthur Centre Pocket Framing filled the brief, with its robust construction and ability to accommodate a range of glass thicknesses to provide the acoustic performance.
Meanwhile a range of doors were required across the build for external access, interior openings and to provide a separation to spaces which could be joined when needed into larger rooms. Swan Evo 45mm Commercial Doors, as bottom rolling sliding doors and hinged doors, were used in conjunction with Hawkesbury Top Hung Sliding Doors. Swan Evo doors are the ideal product for high use locations while the Hawkesbury doors are opted for where a larger opening or a wheelchair compliant sill is needed. Both doors feature excellent operational credentials and will provide enduring performance under the demands of daily student use.
Project Name: CBC Centre of Innovation and Learning
Project Address: Wakefield St, Adelaide, SA
Architect: Swanbury Penglase
Builder: Mossop Construction
Fabricator: Aluco
Applied Finish: Dulux Basalt Matt
Photography: Sam Noonan
Alspec Products Used:
Hunter Evo 150mm Single Flush Glazed Framing
Hawkesbury® Top Hung Commercial Sliding Door
McArthur 101.6mm Centre Pocket Framing
© Copyright Aluminium Specialties Group Pty Ltd. All Rights Reserved.




























































































