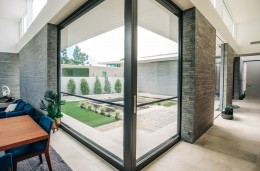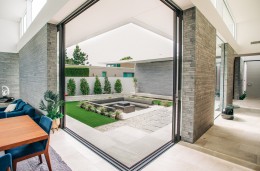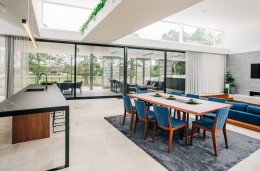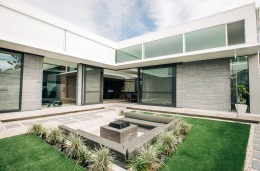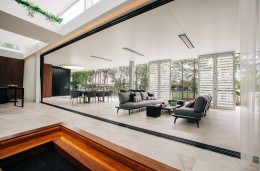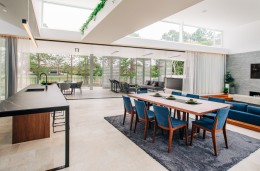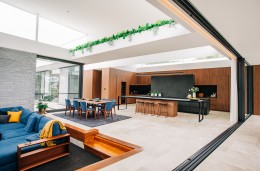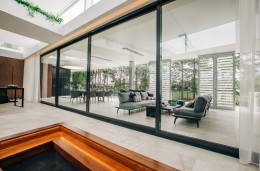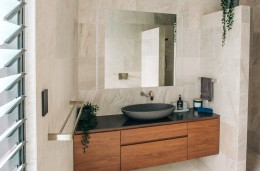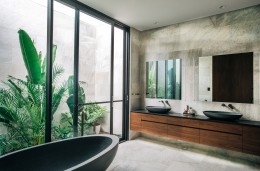Projects
The Masters Enclave, Sanctuary Cove QLD
Architectural design meets form and function when Alspec top hung sliding doors are used to create an expansive glazed connection between the indoor and outdoor living spaces at this Sanctuary Cove home.
Creating a vast indoors-outdoor living space for a luxury home seems simple: just install some large sliding doors – right? Well, when the distance being spanned is over 10 metres, it’s not quite that straightforward.
For this entertainer’s dream home at Sanctuary Cove in Queensland, the architect, structural engineer, builder and fabricator worked together to come up with a solution to deliver the expansive opening. After designing structural header beams capable of supporting both doors and the glazed panels above, it came down to selecting the right doors: Alspec’s Hawkesbury Top Hung Sliding Doors.
Designed and manufactured in Australia, Hawkesbury doors are specifically designed for this kind of architectural application as they can easily accommodate the demanding glass panel loads. Available in panels up to 3m high and 2.5m wide, the doors utilise top-rolling hardware from Centor to ensure they glide smoothly and easily across the space. For this installation a grated drain sill and tile insert threshold were used to create a continuous accessible path when the doors are open, while providing all-important weather protection when closed.
In addition to the main connection to the outdoor entertaining area, the indoor living space also opens out to an interior garden courtyard. Once again Hawkesbury Top Hung were used in a 90-degree post-free corner configuration to enhance the sense of open space. Once opened, the doors virtually disappear, stacking neatly against the brick exterior. This was able to happen with the use of Halliday Baillie 640 series mortice locks that allow the panels to completely slide past the structure to maximise the opening. These doors also have a second track that has incorporated flyscreens into the Hawkesbury system.
With the Aesthetic, function and quality of the Halliday + Ballie slimline hardware, that have a flush finish to allow for a discreet handle and locking system, supported by secure deadlocking and all-weather performance.
To further enhance the sense of openness in the main living areas and to provide additional ventilation, Breezway Powerlouvre™ windows were installed alongside McArthur Evo Centre Pocket Framing in the high space above the sliding doors. The automated louvre system includes a concealed motor unit which enables the louvres to be operated by a touch sensitive wall plate or by a smartphone app. The high-up louvres are an ideal way to provide natural ventilation without impacting on light, and can be used to naturally control indoor temperatures in the warmer summer months.
Meanwhile glazing also played an integral role in creating the two downstairs bathrooms. In the main bathroom sliding doors have been used to connect the space to an enclosed garden area, giving a private, leafy outlook, while in the second bathroom, louvres have been used to enhance light and ventilation.
Project Name: The Masters Enclave
Project Address: Arnold Palmer Drive, Sanctuary Cove
Architect: Joe Adsett
Builder: Allwood Constructions
Fabricator: Tweed Coast Glass
Photographer: Julie Lowe Photo & Film
Applied Finish: Monument Matt, Pearl white
Alspec Products Used:
Hawkesbury® Top Hung Commercial Sliding Door
ProGlide® High Performance Sliding Door
Swan Evo™ 45mm Commercial Shopfront Door
McArthur Evo 150mm Centre Pocket Framing
Hunter Evo 150mm Double Flush Glazed Framing
Halliday + Baillie Hardware
© Copyright Aluminium Specialties Group Pty Ltd. All Rights Reserved.




























































































