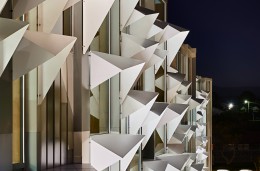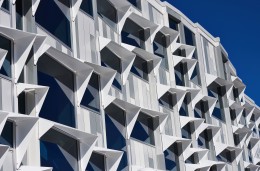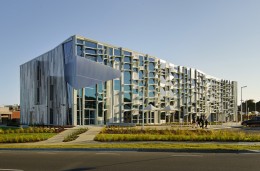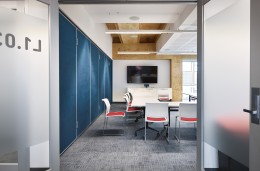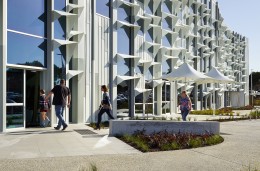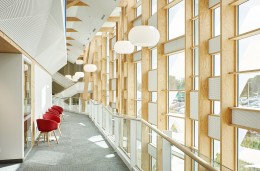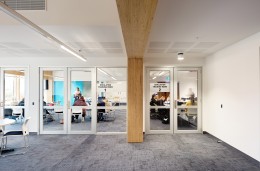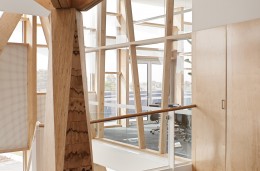Projects
genU Karingal St Laurence, Belmont, VIC
This new commercial services building has used energy efficient window and door framing products from Alspec to deliver a comfortable and attractive work environment with 5 Star Green Star Rating credentials.
Light airy spaces, high ceilings and cleverly shielded glazing have created an appealing and environmentally friendly new head office for staff and clients of genU Karingal St Laurence in Belmont, Victoria. The striking three storey building is the new home to 300 staff of genU, an organisation which provides services related to disability, aged care and employment.
The new service centre has delivered on two key goals: to achieve a 5 Star Green Star rating and to utilise locally sourced products and services throughout the build. Local service providers included Alspec fabricator PW Glass, based in nearby Tullamarine, who supplied the Alspec window and door framing products for the project.
The geometrically styled façade was created with Alspec LV121 fixed louvres, added as “light shelves” above the north facing windows. The angled three-sided shelves reduce heat and glare impacts through the windows, ensuring better building performance and more stable interior temperatures. Fixed louvres can be installed in multiple blade shapes and sizes, and can be powder coated or given an anodised finish as required to match a building’s aesthetics.
The building façade also utilised Alspec’s ThermAFrame 150 Flush Glazed Framing. The high performance glazing system is an energy efficient framing option which involves thermal break technology. This is where a polyamide bar is inserted between the exterior and interior aluminium frames, minimising the ability of heat or cold to transfer between the two. This design creates a more constant interior temperature, while reducing heating and cooling energy consumption. For exterior entrances, a 50mm commercial door, also from the ThermAFrame range and featuring the same thermal break technology, was chosen.
For interior partitioning, walls of Hastings 101.6mm Front Glazed Framing were used to divide spaces, ensuring natural light can penetrate to as many areas as possible. The Front Glazed Framing features a flush finish, which pairs with the smooth layers of the natural plywood interior trims and wall finishes. The Hastings aluminium window framing easily adjoins either aluminium, steel or timber as required. Coming in 101.6mm and 150mm x 50mm options, it can accommodate single or double glazed specifications.
To provide internal access doors, versatile Swan Evo 45mm Commercial Doors were chosen, used in hinged, pivoted or sliding option configurations as needed. The sturdy glazed doors provide lasting performance, and continue the theme of encouraging natural light to travel through the interior spaces.
Project Address: 29 Reynolds Rd, Belmont, VIC
Architect: NOW Architecture
Builder: Four Square
Fabricator: PW Glass Group P/L
Applied Finish: 15um Clear Anodised
Photography: Daniel Fuge
Alspec Products Used:
Hastings 101.6mm Front Glazed Framing
150mm Flush Glazed Thermally Broken Framing
Thermally Broken 50mm Commercial Door
Fixed Louvre
© Copyright Aluminium Specialties Group Pty Ltd. All Rights Reserved.




























































































