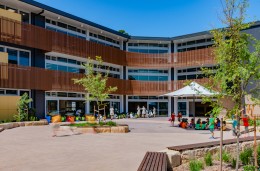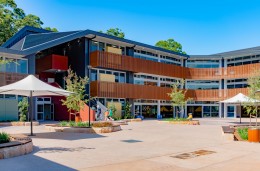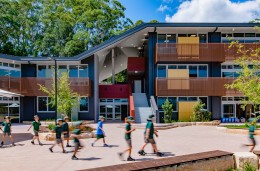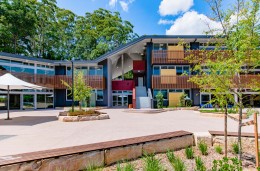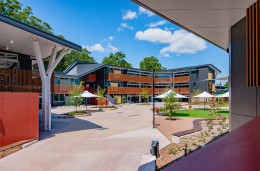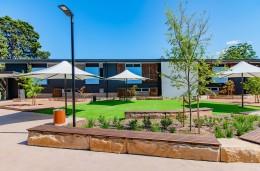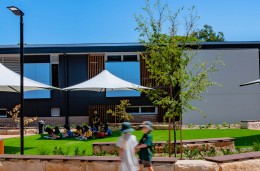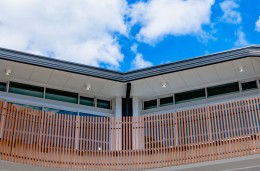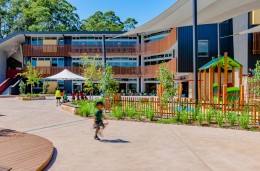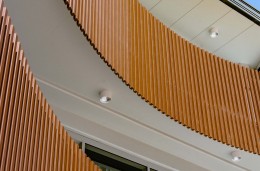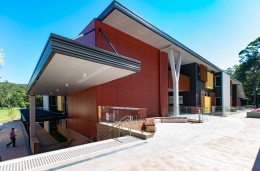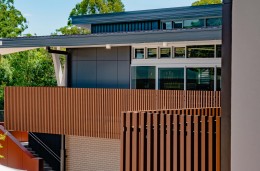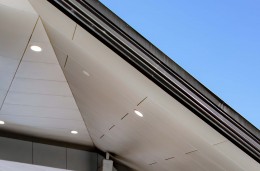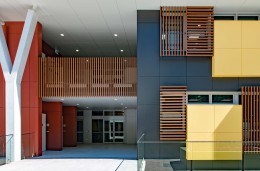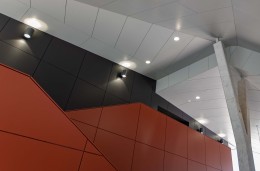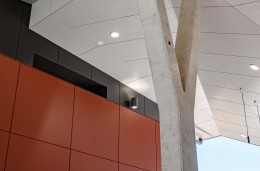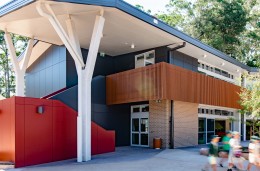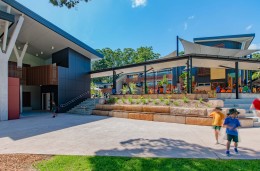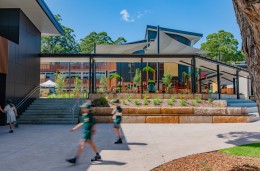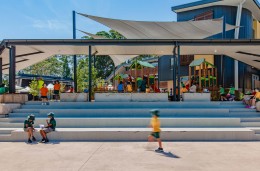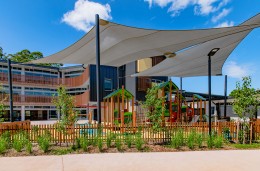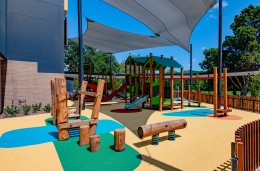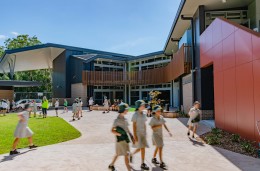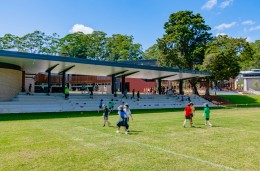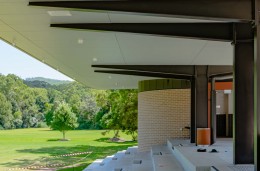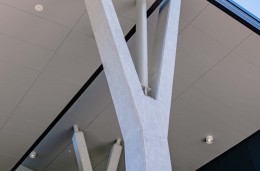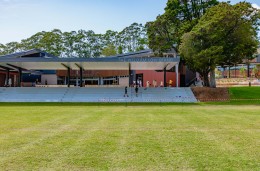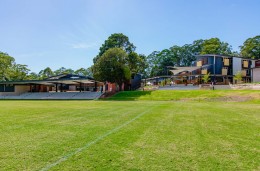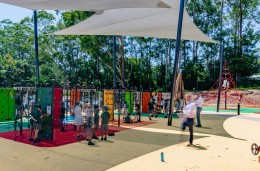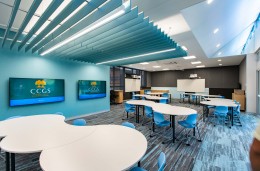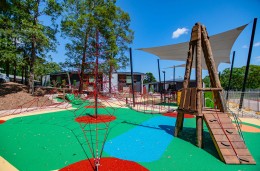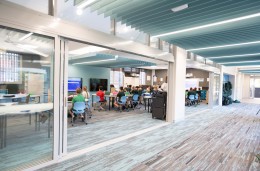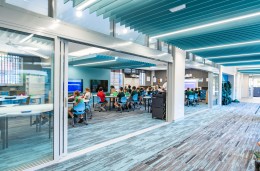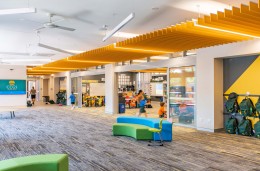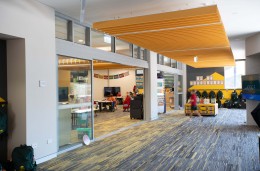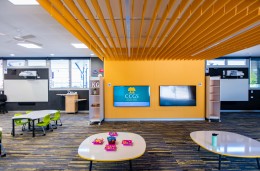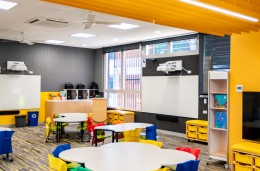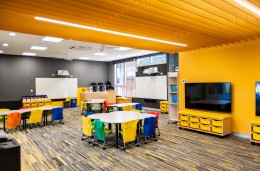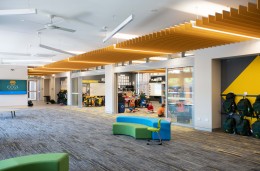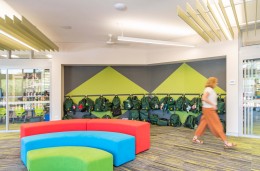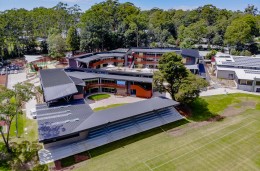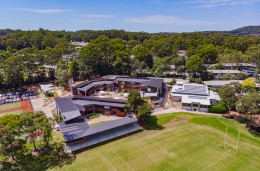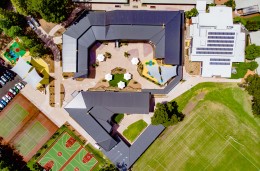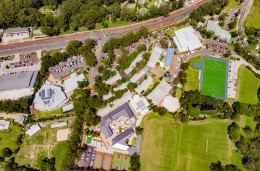Projects
Central Coast Grammar School, Erina Heights NSW
Modern teaching practices thrive in the open, adaptable classroom spaces of this newly completed school campus.
Adaptable, flexible and student-centred: that was the brief and that is what has been delivered for this new school campus on the Central Coast of NSW. The end result was achieved through the combination of innovative design, latest technologies and high quality Alspec window and door framing componentry.
Located at Erina Heights in NSW, Central Coast Grammar School was looking to add a new Junior School campus that was more suited to modern teaching practices. The school is an independent, coeducational school with nearly 1300 students from Kindergarten to Year 12. Since opening in 1985 with just under 200 students, the school has undergone a host of upgrades to cater for the growth in pupils, with the new Junior School campus being the largest project to date.
Tasked with creating collaborative learning spaces, designers aimed for flexibility, where rooms and furniture could be easily adapted to the required learning environment. The campus was designed around three buildings tailored to the learning needs of the three separate age groups (K-2, 3-4, 5-6) with each building connected to breakout spaces and age-appropriate outdoor play areas.
To make classroom spaces flexible and simple to adapt, Alspec ProGlide Ultra Flat Sliding Doors were installed for both internal and external interfaces. Functioning as both access doors and “openable walls”, the doors were configured with four large panels (one fixed and three slidings). The wide-spanning doors allow a classroom to expand into a larger open space when needed or easily closed to create a more delineated environment, while natural light is maintained at all times.
ProGlide Ultra Flat Sliding Doors, named for their wheelchair compliant sill, provide a seamless transition between areas ensuring spaces are accessible to all and removing any potential trip hazards for young feet. The doors boast excellent thermal, acoustic and weather performance, thanks to their weather-resistant sill design and heavy-duty aluminium profile.
The same sliding doors were used to connect the breakout and foyer areas outside the classrooms to the outdoor garden and terraced play spaces, again providing a flat and safe interface between internal and external floor finishes. Meanwhile, above both internal and externally facing doors, sections of Alspec’s Hunter Evo Flush Glazed Framing were combined with operable louvres to encourage natural ventilation.
Project Name: Central Coast Grammar School, Erina Heights NSW
Project Address: Arundel Road, Erina Heights NSW 2260
Architect: NBRS
Builder: Reitsma Construction
Fabricator: AJ Aluminium
Photography: Vashner Muhi
Applied Finish: APO Grey Satin D1000 (GL107A)
Alspec Products Used:
ProGlide® High Performance Sliding Door
Hunter Evo 150mm Double Flush Glazed Framing
Awning and Casement Window
© Copyright Aluminium Specialties Group Pty Ltd. All Rights Reserved.




























































































