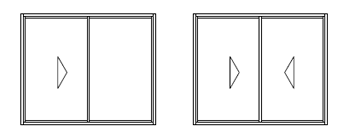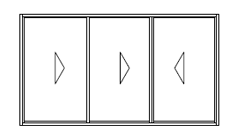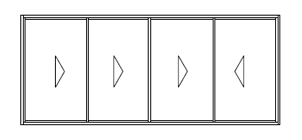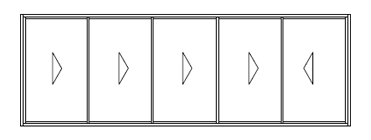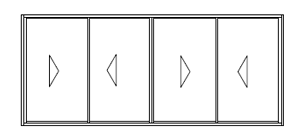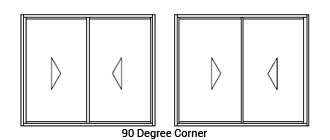BAL40
Learn more
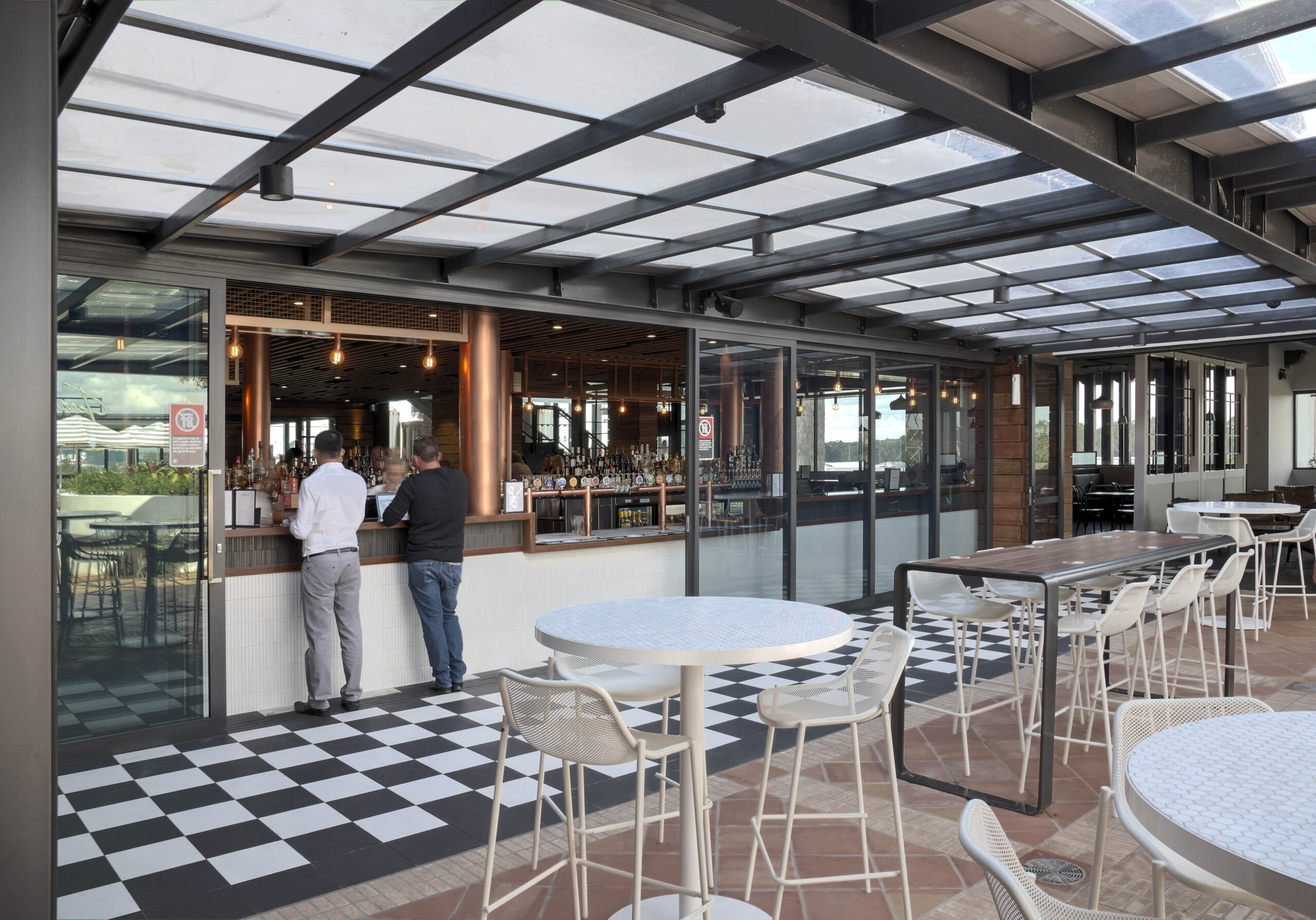
Unrivaled design flexibility with the freedom to achieve large expansive openings whilst also offering a weather resistant and wheelchair compliant sill.
The Hawkesbury Top Hung Sliding Door from Alspec offers architects and designers unrivaled design flexibility with the freedom to achieve large expansive openings whilst also offering a weather resistant and wheelchair compliant sill.
Specifying Alspec’s Hawkesbury Top Hung Sliding Door ensures the client receives a solid, durable high-performance product offering a continuous accessible path of seamless transition between internal and external floor finishes that is capable of large panel sizes up to 3000mm in height and 2500mm in width. Multi-stack configurations are available using high quality E3 hardware by Centor.
Designed and manufactured in Australia to meet the extremes of the Australian environment, the Alspec Hawkesbury Top Hung Sliding Door is the first choice amongst architects, builders, home owners and fabricators when performance and quality matter.
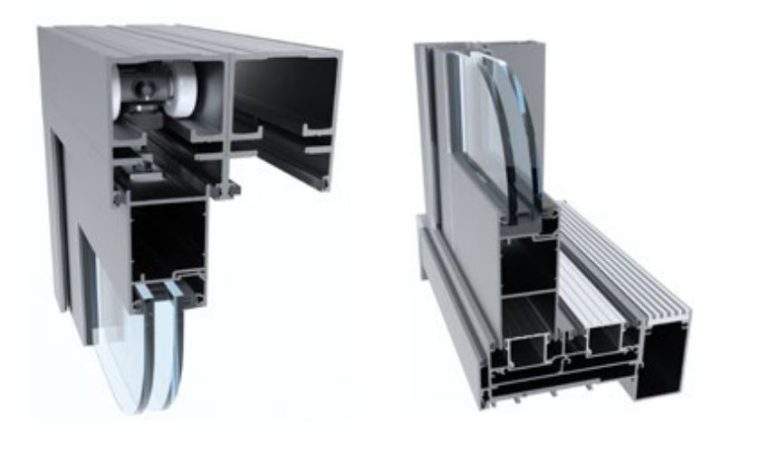
| 2 Track | 124 x 45mm |
| 3 Track | 186 x 45mm |
| SLS (Pa) | 1400 |
| ULS (Pa) | 2700 |
| WATER (Pa) | 200 |
| Single Glazed | 6 - 13.5mm |
| Double Glazed | 18 - 28mm |
| 6.38mm Laminate | 29 (0,-1) dB |
| 6.38mm/12/6.5mm | 32 (-1,-2) dB |
| Height | 3000mm |
| Sash Width | 2500mm |
| Weight | 300kg per panel |
| Uw range SG | 4.5 - 6.2 |
| SHGC range SG | 0.26 - 0.59 |
| Uw range DG | 3.2 - 4.0 |
| SHGC range DG | 0.25 - 0.52 |
