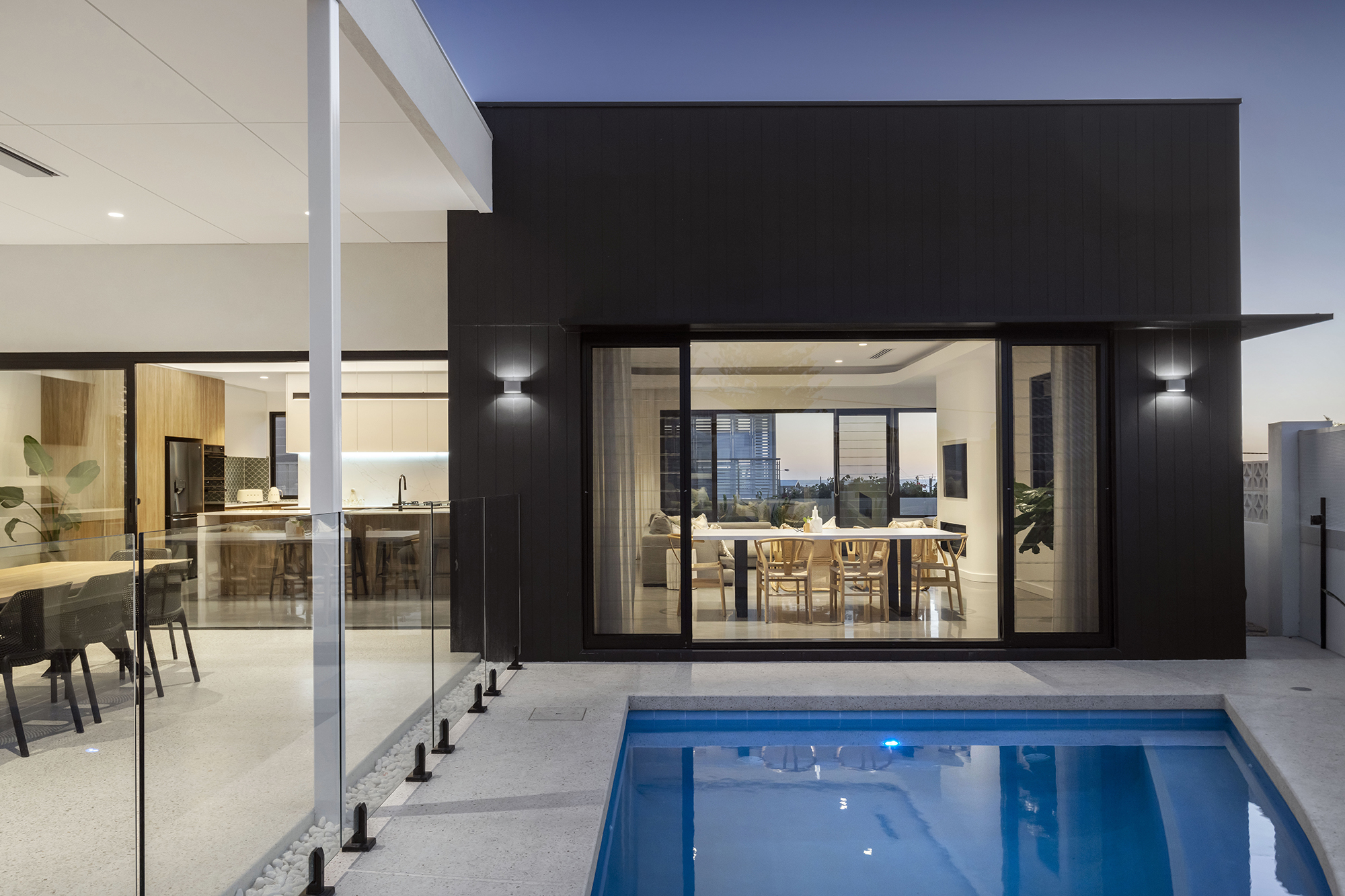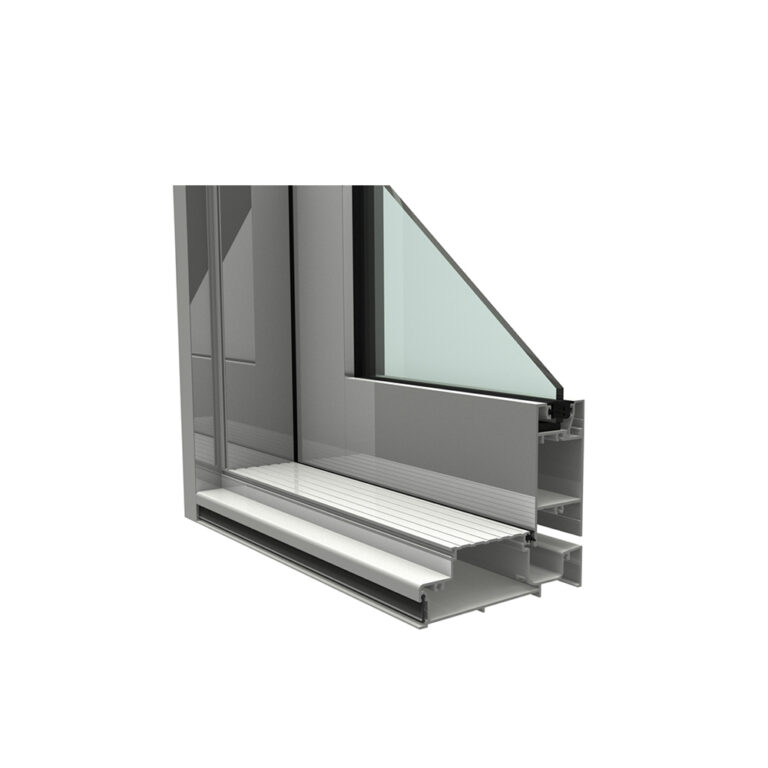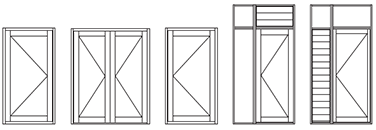BAL40
Learn more

Air-Flo® Plus 125mm Framing system is a stand alone framing system offering architects and designers the latest in energy efficient ventilation.
The Air-Flo® Plus 125mm Framing system is purposely designed to provide a total solution for all residential and commercial applications, including fixed lights and hinged doors.
The Air-Flo® Plus 125mm Framing French Door from Alspec® is a 40mm wide panel consisting of an 85mm face as standard. An integrated barrier/security door rebate allows for an overall frame size of 125mm.
Also integrable with the Swan Evo or Torrens 45mm commercial panel to cater for larger panel sizes.
Suited towards the suburban housing and multi-unit residential market, the Air-Flo® Plus 125mm Framing system caters to timber reveals, various coupling, 4-point locking, screening solutions and a full range of glazing options up to 25mm double glazed.
Successfully tested for compliance with Australian Standards AS2047, achieving high acoustic and WERS energy ratings.
Specifying Alspec’s Air-Flo® Plus 125mm Framing ensures the client receives a solid, durable high-performance product.

| Option 1 | 125 x 32mm |
| French Door | Width 40mm |
| 6.38mm Laminate | 30 (-1,-2) dB |
| Commercial Windows & Doors | Swan Evo™ 45mm/70mm Commercial Shopfront Door |
| Commercial Windows & Doors | Torrens 45mm Commercial Shopfront Door |
| Glass Position | Centre |
| Single Glazed | 4 - 10.38mm |
| Double Glazed | 18 - 25mm |
| SLS (Pa) | 1500 |
| ULS (Pa) | 2780 |
| French Door Water (Pa) | 200 |
| Height | 3600mm |
| Width | 1100mm |
| French Door Height | 2400mm |
| French Door Width | 1200mm |
| French Door Weight | 50kgs |
| Uw range SG | 3.1 - 5.9 |
| SHGC range SG | 0.17 - 0.58 |

