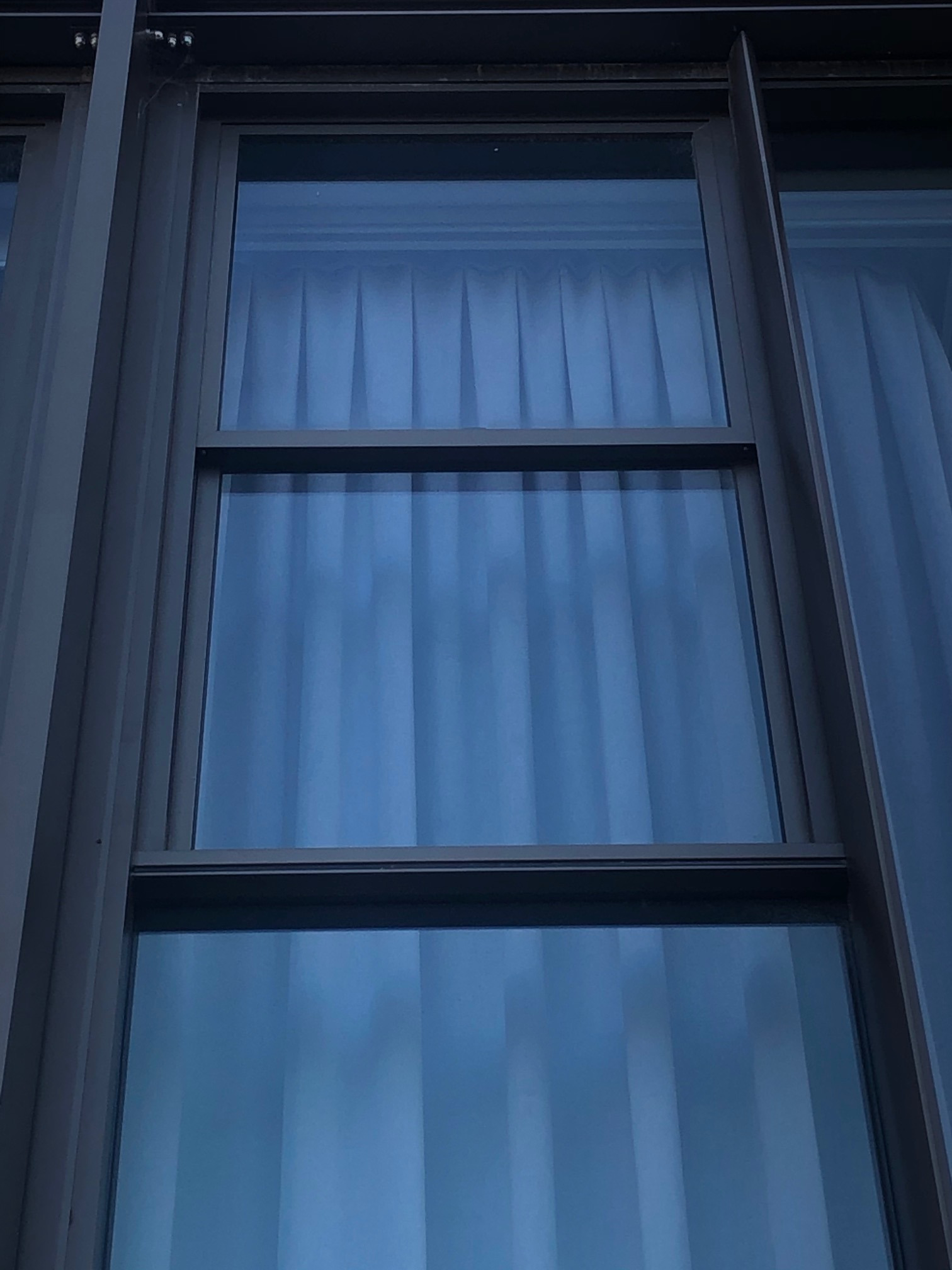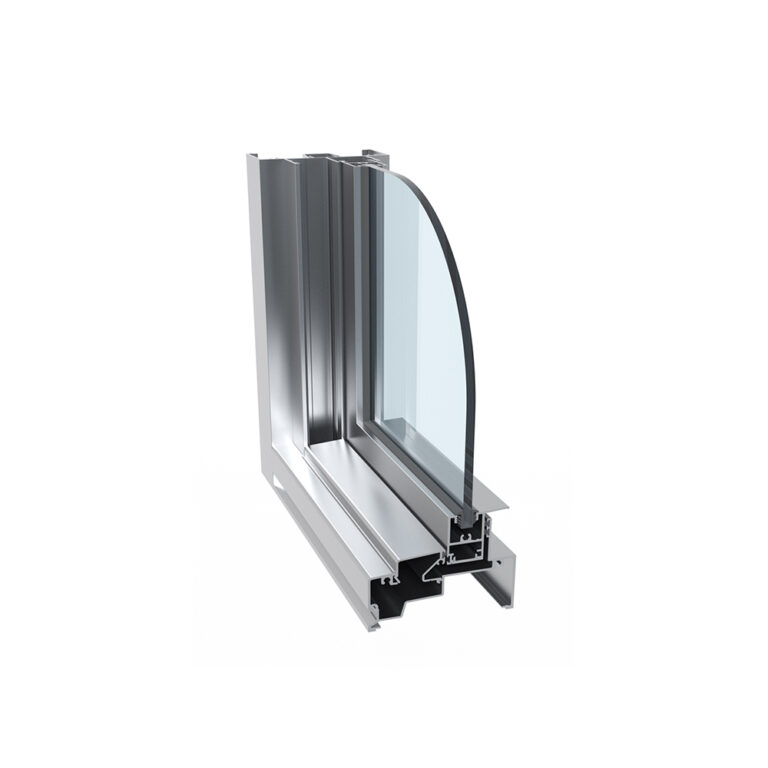BAL40
Learn more


The EvoPlus Double Hung Window offers a first-rate level of design by allowing the integration with commercial frames to cater for a wide range of residential and commercial applications.

The EvoPlus Double Hung Window offers a first-rate level of design by allowing the integration with commercial frames ecoFRAMEplus 101.6mm and McArthur Evo 101.6mm, to cater for a wide range of residential and commercial applications. The EvoPlus Double Hung Window offers the flexibility of single and double glazing options. The EvoPlus Double Hung Window integrates a number of design initiatives unique to Alspec® such as the proprietary locking and drainage systems. Developed specifically for multi-storey use and architecturally designed housing EvoPlus Double Hung Window windows offer a superior finish.

| Option 1 | 101.6 x 44.5mm |
| Option 2 | 101.6 x 50mm |
| Commercial Framing | McArthur Evo 101.6mm Centre Pocket Framing |
| Commercial Framing | ecoFRAMEplus 101.6mm Centre Pocket Double Glazed Framing |
| SLS (Pa) | 1200 |
| ULS (Pa) | 5000 |
| WATER (Pa) | 650 |
| Single Glazed | 4 - 10.38mm |
| Double Glazed | 17.5 - 18.5mm |
| Uw range SG | 4.9 - 6.4 |
| SHGC range SG | 0.31 - 0.57 |
| Uw range DG | 3.7 - 4.5 |
| SHGC range DG | 0.22 - 0.53 |
| Max Sash Weight | 20kg |
| Max Sash Height | 1191mm |
| Max Sash Width | 1200mm |
