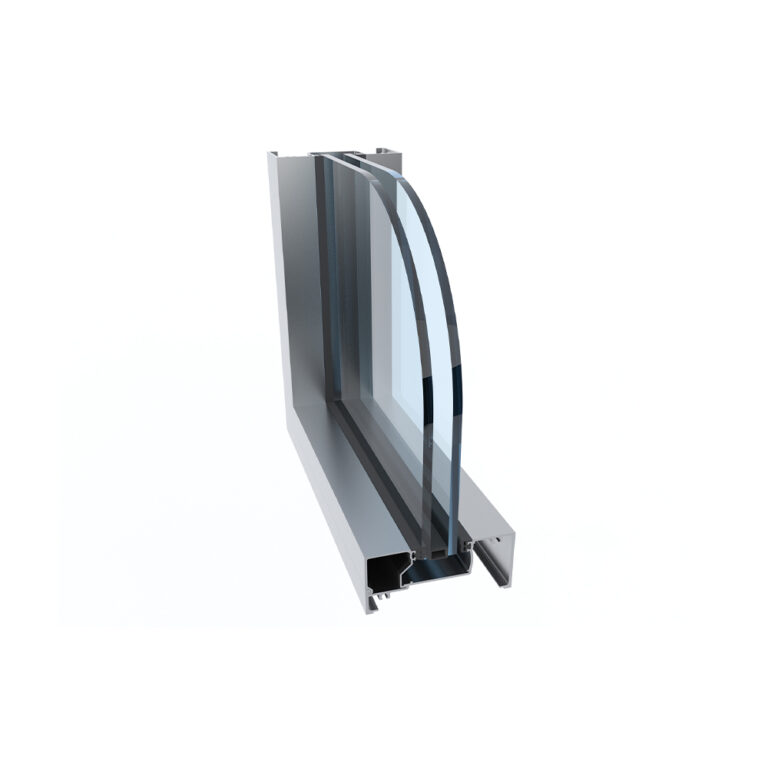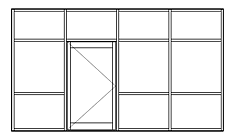BAL40
Learn more

When energy efficiency is paramount, the versatility allows countless specifications to be achieved, from standard shopfront applications to the most challenging structural and energy requirements.
The ecoFRAMEplus® is the ideal system principally when energy efficiency is paramount. Its versatility allows countless specifications to be achieved, from standard shopfront applications, through to the most challenging structural and energy requirements.
With a frame depth of 150mm x 50mm, ecoFRAMEplus® allows a frame to transform from double to single glazed with ease. Glazing could not be simpler with the colour coded wedges to deal with the many diverse glass options.
With the use of heavy duty mullions the ecoFRAMEplus® 150mm can allow heights to reach and surpass 4.0m depending upon wind loading conditions. Sub sills are recommended for optimum weathering with all ecoFRAMEplus® systems.

| Option 1 | 150 x 50mm |
| Glass Position | Centre |
| Single Glazed | 4 - 14mm |
| Double Glazed | 16 - 28mm |
| Height | 4800mm |
| Width | 2400mm |
| SLS (Pa) | 2500 |
| ULS (Pa) | 4000 |
| WATER (Pa) | 1200 |
| 6.38mm Laminate | 32 (-1,-2) dB |
| 6.38mm/12mm/6.38mm IGU (Max Glass) | 36 (-1,-5) dB |
| Uw range DG | 3.1 - 3.7 |
| SHGC range DG | 0.15 - 0.64 |
