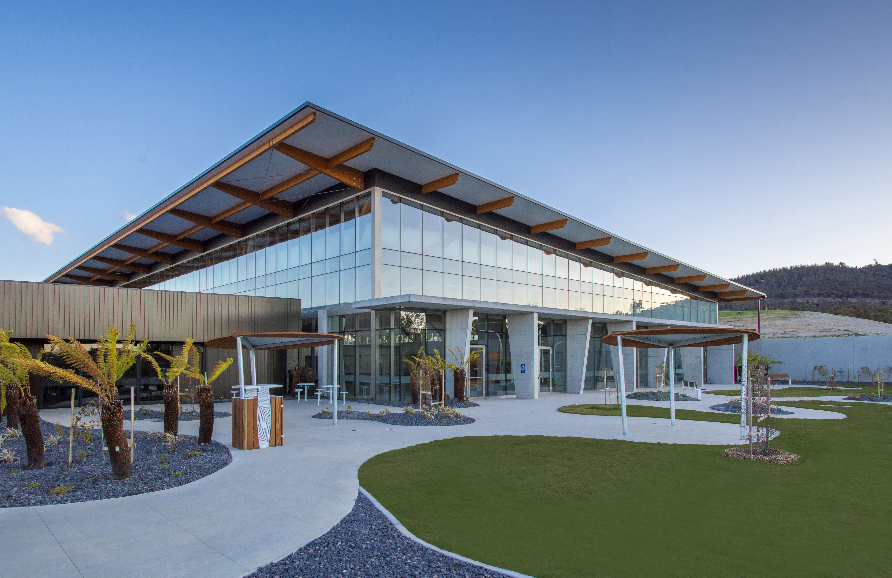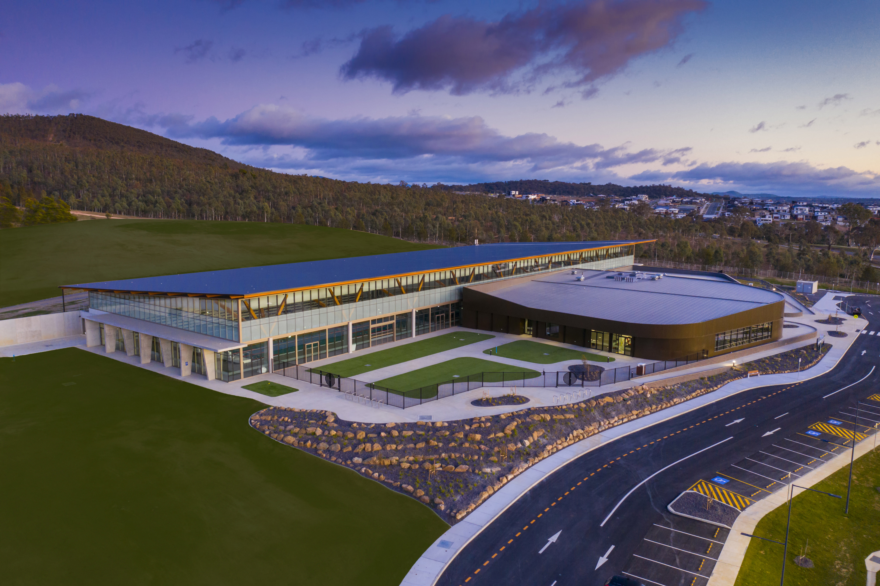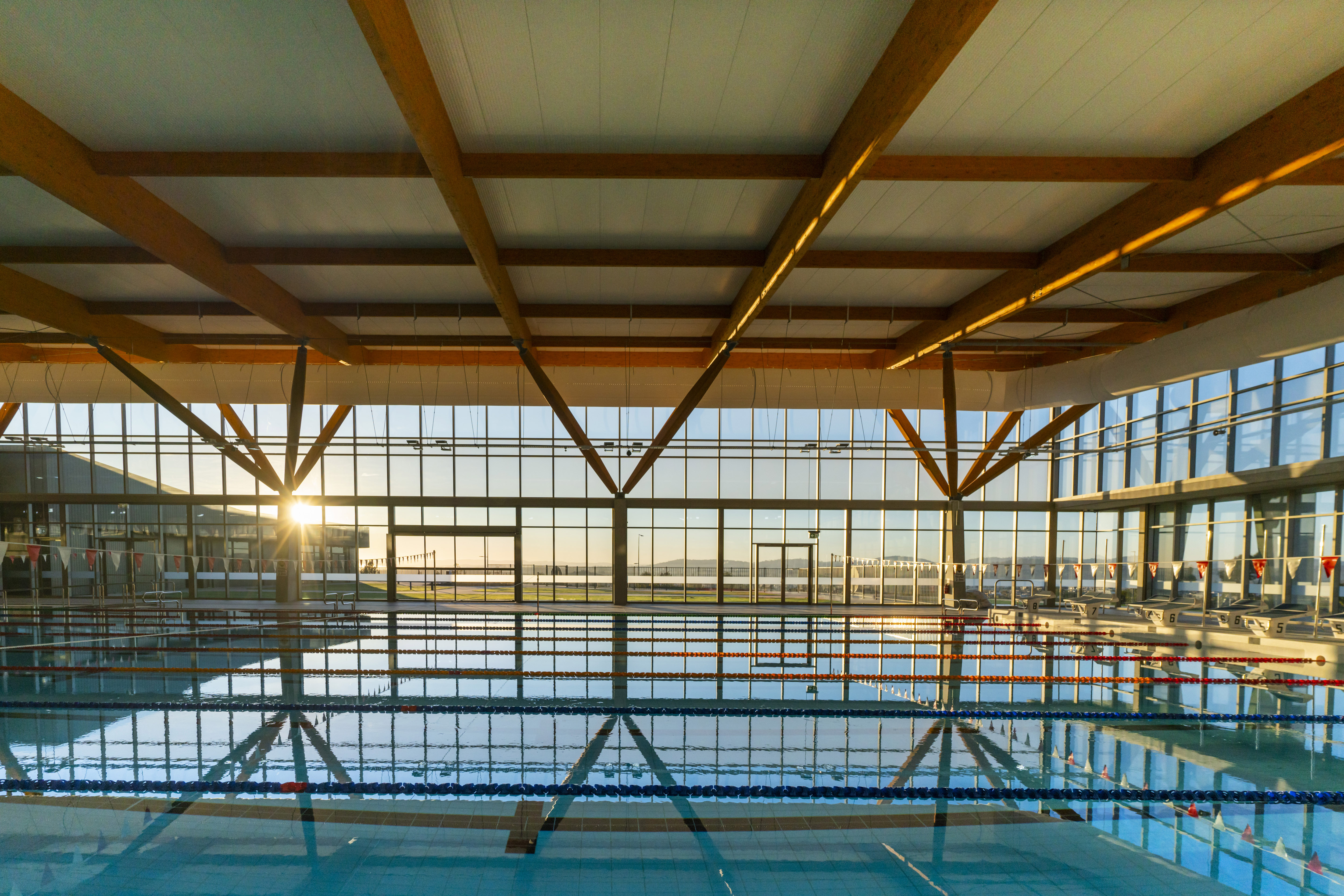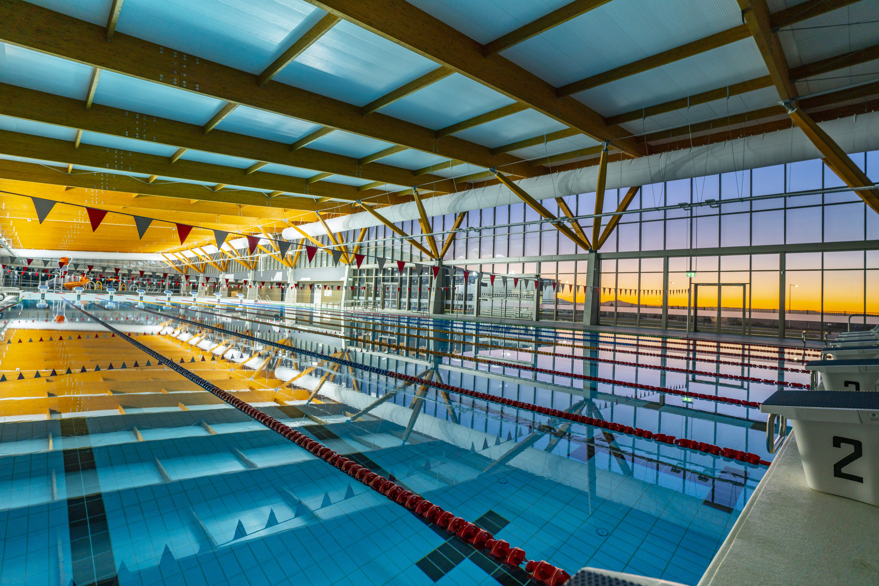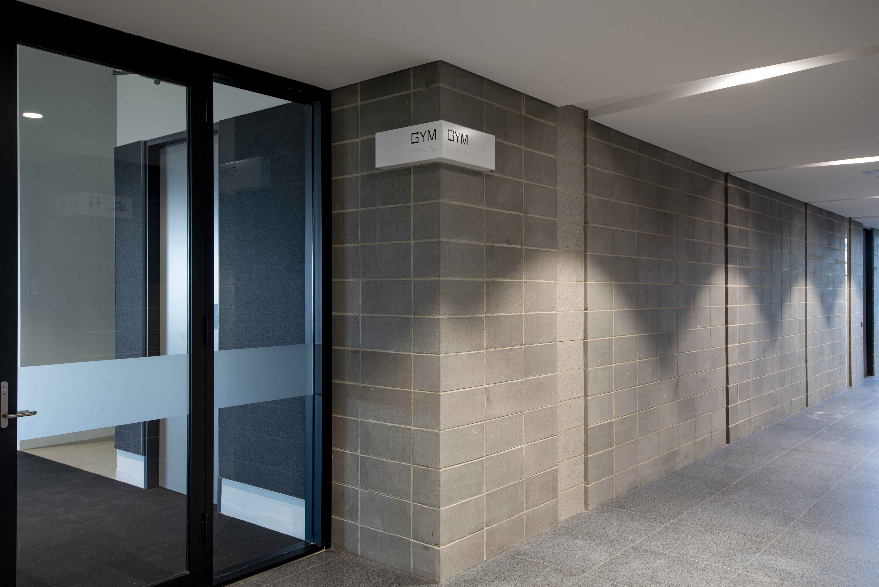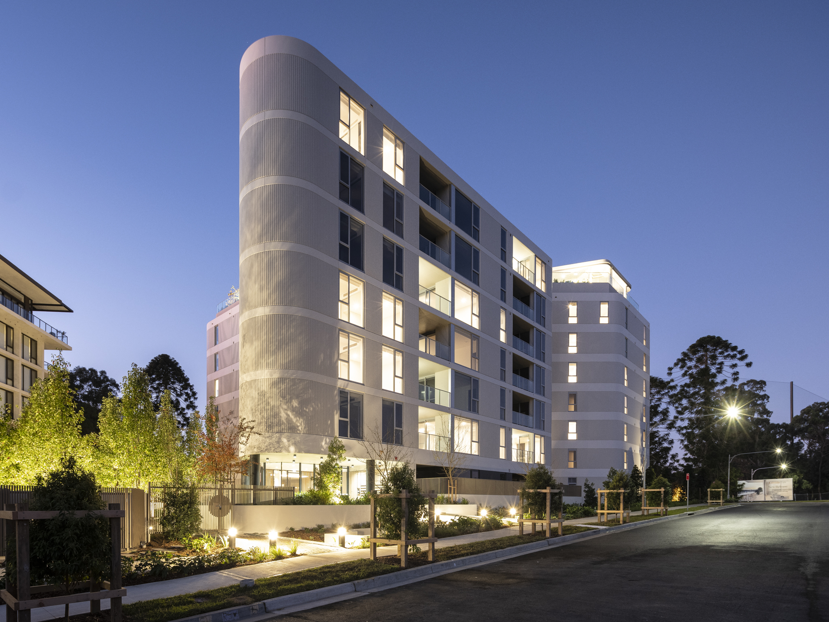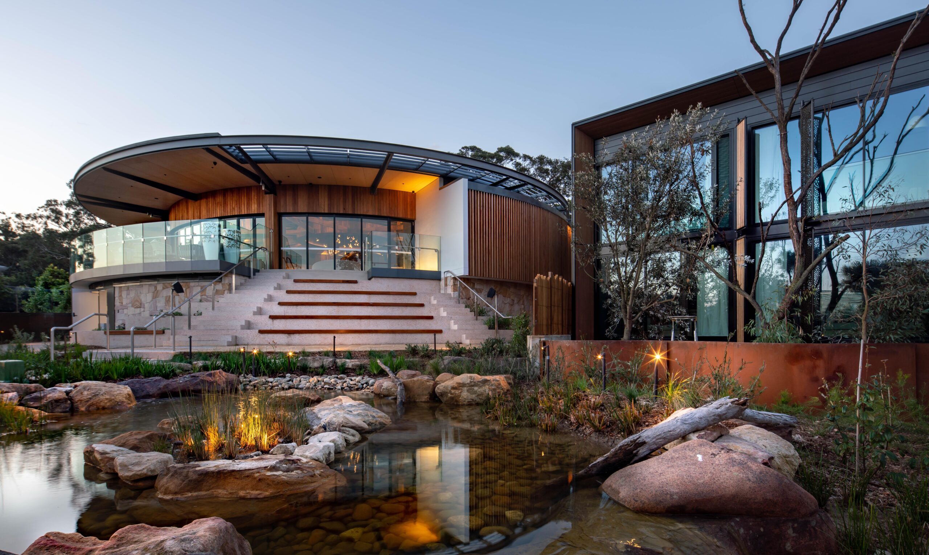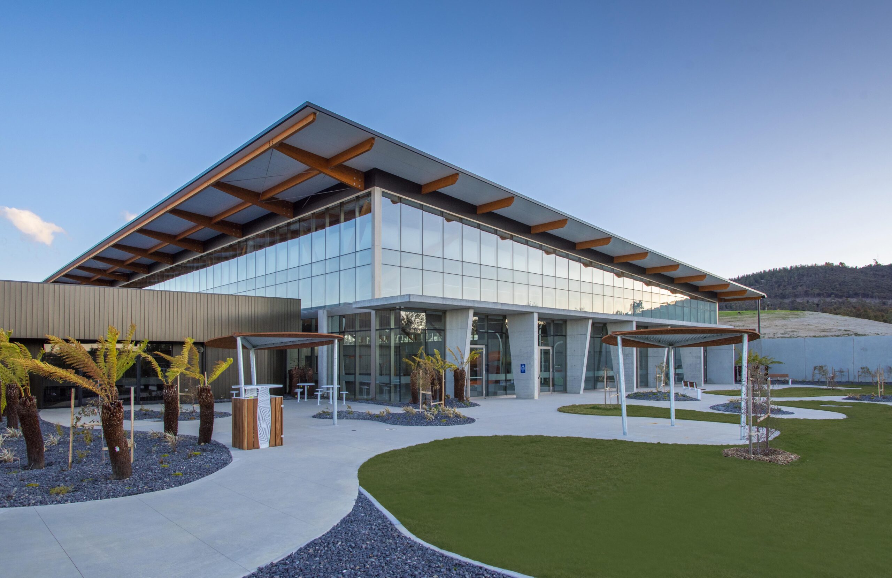BAL40
Learn more
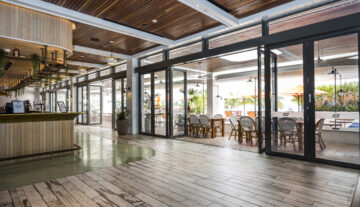
A functional alternative to traditional door units in lighter commercial and residential applications, this door range has been designed with large floor to ceiling applications in mind.
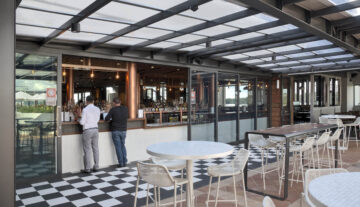
Unrivaled design flexibility with the freedom to achieve large expansive openings whilst also offering a weather resistant and wheelchair compliant sill.
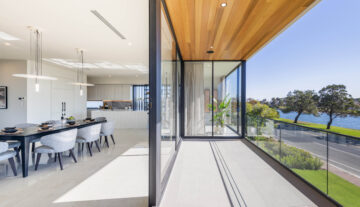
The ProGlide® range from Alspec has been designed with Australia’s unique architecture and climate in mind. The door allows architects and designers the freedom to achieve large expansive openings without the need to compromise on performance or aesthetics.
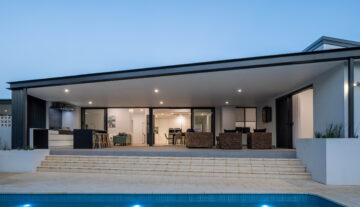
This Sliding Door achieves large expansive openings whilst offering a weather resistant wheelchair compliant sill to AS1428.1 without the need to compromise on performance or aesthetics.
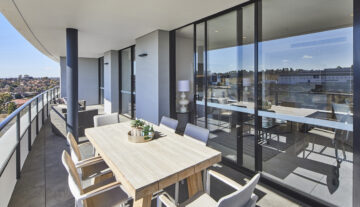
This door allows architects and designers the ability to achieve expansive openings without the need to compromise on performance or aesthetics.
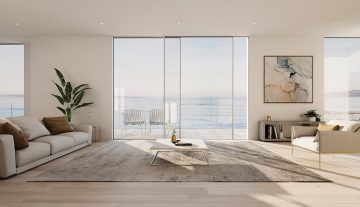
Designed to redefine your living space, VistaPlus™ combines sleek aesthetics with advanced functionality, offering an unobstructed view of the outdoors while maintaining optimal thermal efficiency.
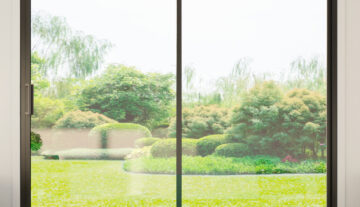
The door allows architects and designers the ability to achieve expansive openings without the need to compromise on performance or aesthetics.

The Altitude Sliding Window offers unparalleled views and wide opening to invite fresh air.
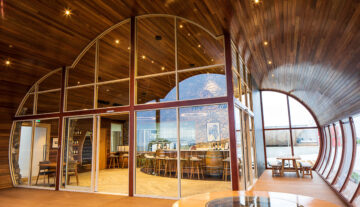
A versatile shopfront door that is easy to fabricate and install, can be used in hinged, pivoted or sliding configurations.
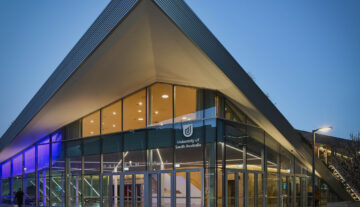
This 45mm commercial shopfront door can be used in hinged, pivoted or sliding applications.
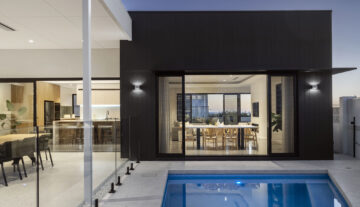
Air-Flo® Plus 125mm Framing system is a stand alone framing system offering architects and designers the latest in energy efficient ventilation.
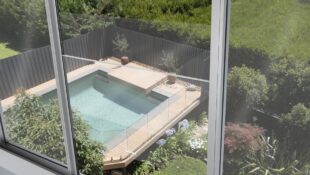
The ProVista™ Sashless Double Hung Window offers unobstructed views whether the window is open or closed. The two panes of glass slide smoothly and effortlessly past each other with a minimalist design.
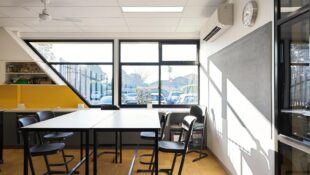
This window offers unparalleled levels of flexibility allowing designers and architects to cater for both the slimline applications and those of a more robust commercial design.
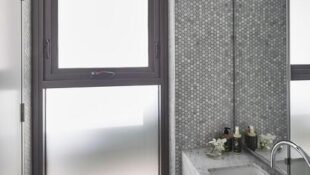
ProTilt® High Performance Awning and Casement Windows are ideally suited for suburban housing, multi-unit residential, hotels and commercial applications.
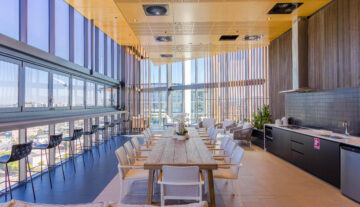
These Awning and Casement windows are ideal for suburban housing, multi-unit residential, hotels and commercial applications with various glazing options available.
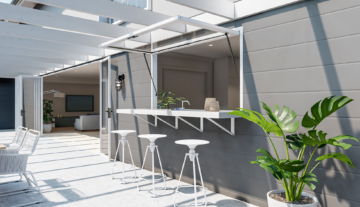
The Gas Strut Servery window from Alspec offers is a versatile Servery window that is easy to fabricate and install.
It has been designed to maximize natural airflow with minimal obstruction.
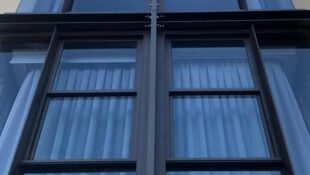
The EvoPlus Double Hung Window offers a first-rate level of design by allowing the integration with commercial frames to cater for a wide range of residential and commercial applications.
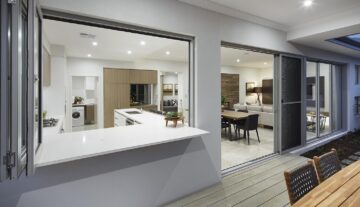
For a modern designer look, the Carinya Bi-Fold extrusions are a consistent 85mm wide face on both the stiles and rails.
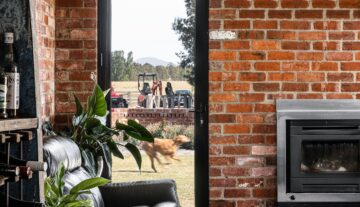
The Carinya Select Hinged Door is a premium product designed for those seeking superior functionality and style as a grand entry to their home.
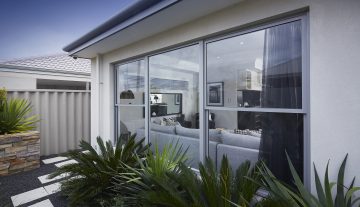
The Carinya Select Double Hung Window is a distinctive combination of design and durability not previously available in the residential category.
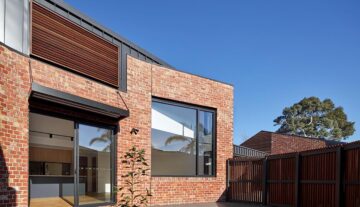
The Carinya Classic Awning Window is a mainstay range featuring two frame widths and multiple sash options.
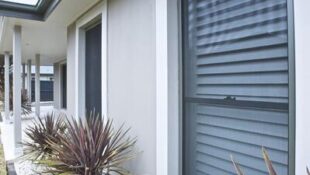
The Carinya Classic Double Hung Window is a slimline design to complement heritage houses and new homes aiming for a designer look.
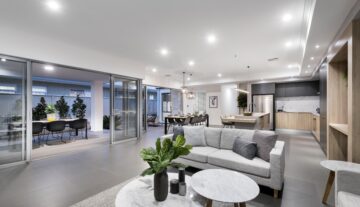
The Carinya Classic Sliding Door is a product in the residential market having evolved out of a system designed for the high rise apartment market.
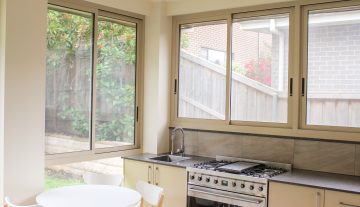
The Carinya Select High Performance Sliding Window is a new development not previously available in the residential category for Australia’s most demanding terrain requirements.
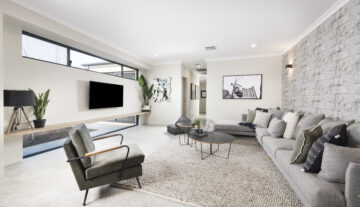
The Carinya Classic Sliding Window is a unique combination of form and function not previously available in the residential category.
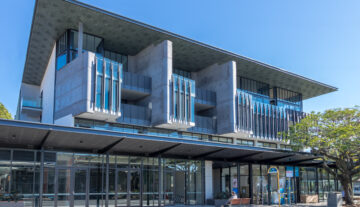
Suitable for residential entrance ways, arcades, glass partitions and offices, the Derwent is the lightest and most slim line of the multi-purpose Alspec® Architectural Suites.
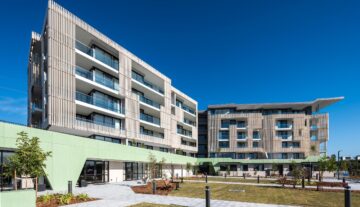
The most popular and flexible of the Alspec® Commercial range, the 101.6mm frame depth is ideal for shopfront use and is widely favoured by architects and designers for a multitude of applications.
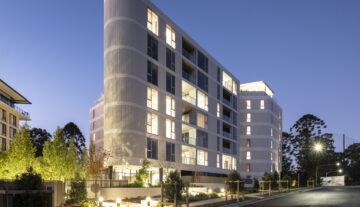
The most popular and flexible of the Alspec® Commercial range, the 150mm frame depth is ideal for shopfront use and is widely favoured by architects and designers for a multitude of applications.
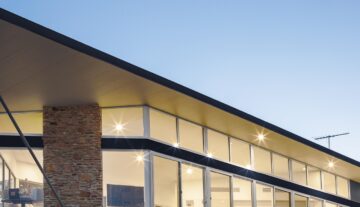
When energy efficiency is paramount, the versatility allows countless specifications to be achieved, from standard shopfront applications to the most challenging structural and energy requirements.
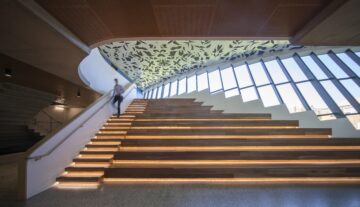
When energy efficiency is paramount, the versatility allows countless specifications to be achieved, from standard shopfront applications to the most challenging structural and energy requirements.
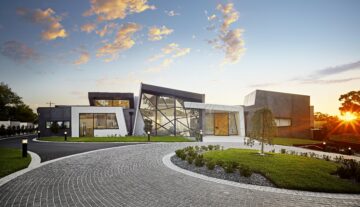
When energy efficiency is paramount, the versatility allows countless specifications to be achieved, from standard shopfront applications to the most challenging structural and energy requirements.
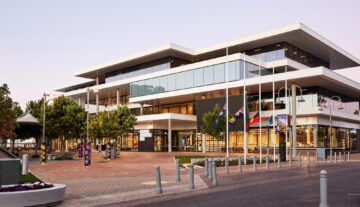
The most versatile and flexible of the Alspec® Commercial Framing Systems it is ideal for shopfronts and low-rise curtain wall applications.
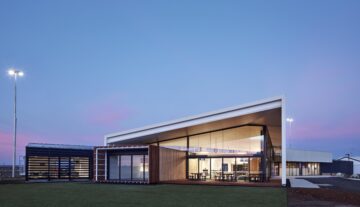
The most versatile and flexible of the Alspec® Commercial Framing Systems it is ideal for shopfronts and low-rise curtain wall applications.

The most versatile and flexible of the Alspec® Commercial Framing Systems, it is available in a frame depth of 100mm x 50mm and is ideal for shopfronts.
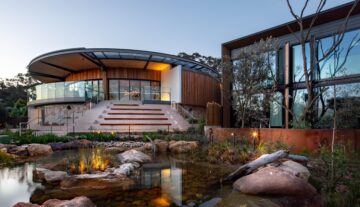
The most versatile and flexible of the Alspec® Commercial Framing Systems, it is available in a frame depth of 150mm x 50mm and is ideal for shopfronts and low-rise curtain wall applications.
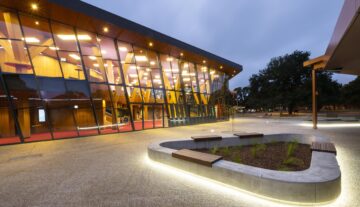
The Hunter Evo 101.6mm Acoustic Framing is the ideal system when sound reduction is paramount. Featuring dual 19mm glazing pockets with a 50mm airspace.
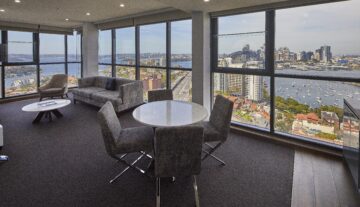
This 150mm Acoustic Framing is the ideal system when sound reduction is paramount, it is ideal for commercial shopfronts, showrooms and high end residential projects.
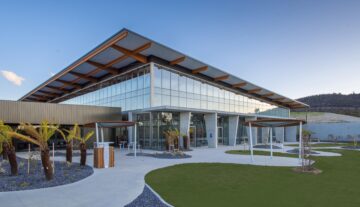
The ecoWALL® 225 Flush Glazed Framing is arguably Alspec’s® greatest engineering achievement, eliminating the requirement of unsightly and often very expensive steel frames to support the system.
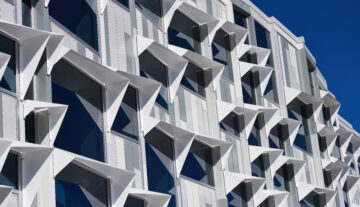
The Hastings 101.6mm Front Glazed Framing is a versatile and flexible system, ideal for shopfronts, upmarket residential and commercial applications.
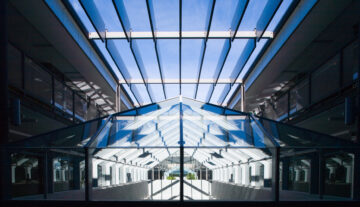
The Hastings 150mm Front Glazed Framing is a versatile and flexible system, ideal for shopfronts, upmarket residential and commercial applications.
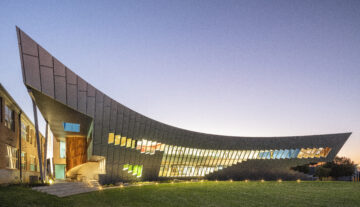
The Hastings 550 Front Glazed Plant On System is versatile and flexible allowing glazing adaptors and covers to be fixed to other structures including aluminium, steel or timber.
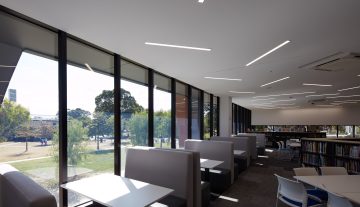
Our wide range of Sub Heads and Sub Sills suit various framing sizes including 50mm, 65mm, 76mm, 100mm, 150mm, 200mm, 225mm and 250mm.
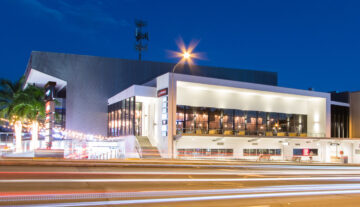
Alspec’s McArthur 150 Offset Pocket Framing is an extension of Alspec’s® popular and widely used McArthur Centre Pocket Framing which is widely favoured by architects and designers.
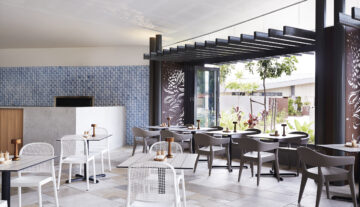
Our Channels can be used as standard perimeter Glazing Channel applications or recessed Glazing Channel applications and come in a range of sizes.
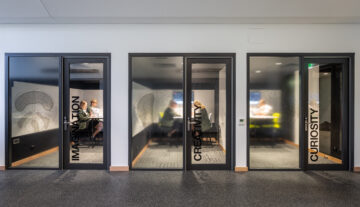
A narrowline, adaptable general purpose suite ideal for internal glazing and one of the simplest systems available for continuous glass walls.
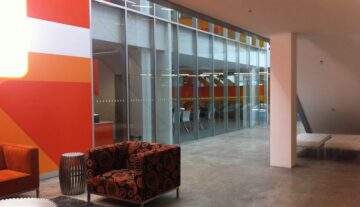
Created in response to market demand for a more contemporary framing system which meets today’s design requirements, this system offers more strength where required.
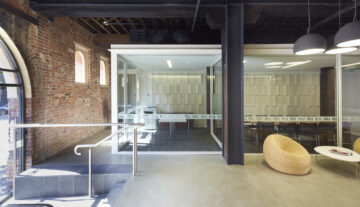
An economical, light weight, easy to fabricate internal framing system, accommodating a 64mm steel stud with plasterboard and glazing options.
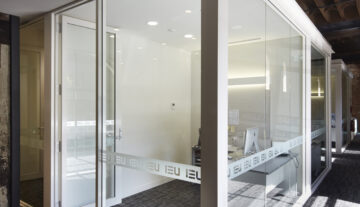
We provide a comprehensive range of skirting profiles suitable for all partition suites and commercial/industrial building fit outs.
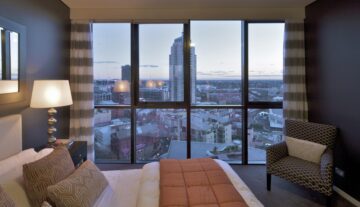
An energy efficient window option utilising the latest in European Polyamide Thermal Break technology to achieve the best energy rating results in a system that is easy to fabricate and install.

101.6mm Flush Glazed Thermally Broken Framing is a high performance energy efficient framing option that achieves the best possible results in energy rating in a system that is easy to fabricate and install.
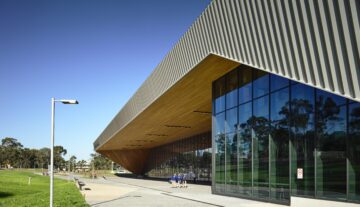
150mm Flush Glazed Thermally Broken Framing is a high performance energy efficient framing option that achieves the best possible results in energy rating in a system that is easy to fabricate and install.
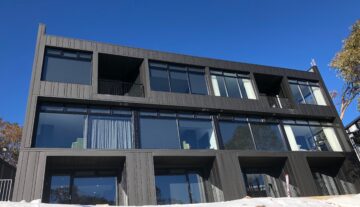
Alspec’s® ThermAFrame® Centre Pocket system is a versatile energy efficient Shopfront framing option that utilises the latest in European Polyamide Thermal Break technology combined with Australian design principles to achieve the best possible results in energy rating in a system that is easy to fabricate and install.
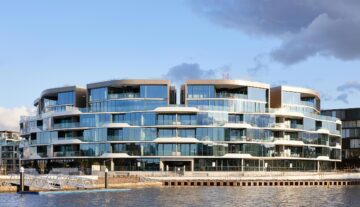
The 150mm Centre Glazed Thermally Broken Framing has been designed to accommodate high performance double glazed units that can maximise the performance of the building envelope.
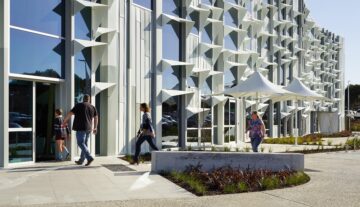
ThermAFrame® 50mm Commercial Door utilises the latest in European Polyamide Thermal Break technology to achieve the best possible results in energy rating in a system that is easy to fabricate and install.
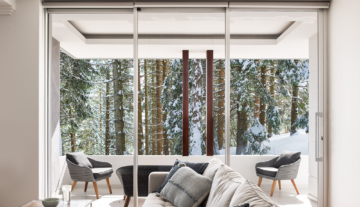
The thermal break minimises the transfer of heat and cold through the aluminium window frame, giving the door excellent insulation properties.
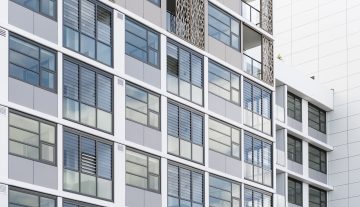
Ventus Louvres create passive airflow, minimising requirements for air-conditioning or heating. The Ventus Louvre galleries have been tested to exceed the requirements stated in the NCC for Fall Prevention and Blade Retention. Ventus louvres were designed in Australia to withstand the harshest of conditions and ideas for openings in high applications such as multi-stories and balcony enclosures.
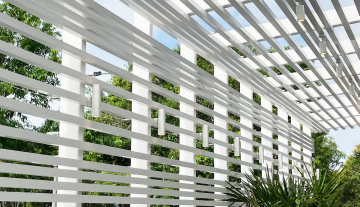
Alspec’s Solaire™ Batten range has been designed to offer a superior seamless aesthetic in both domestic and commercial facade, fencing and pergola applications.
The battens are available from a 50 x 50 through to a 200 x 50 configuration in simple seamless click-together aluminium sections.
The Solaire™ batten range is available in a wide range of durable powder coating finishes including timber grain coatings.
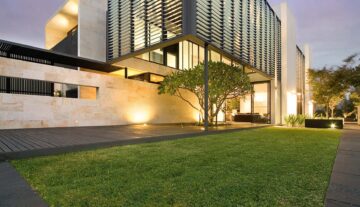
The Air-Flo Plus 125mm Louvre system is a stand-alone framing system offering architects and designers the latest in energy-efficient ventilation.
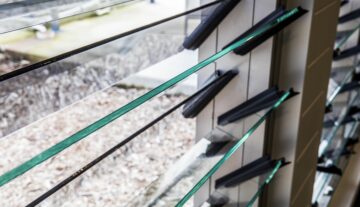
Alspec Dualair® component system has been carefully designed to deliver a high performance dual glazed louvre system to the commercial market.
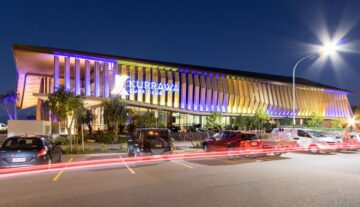
Self mating louvre fins has been developed to provide a flexible, yet simple solution to external solar control requirements that seamlessly integrate with Australia’s unique architectural landscape.
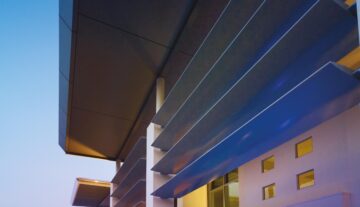
Our full range of louvre blades from 50mm up to 300mm have been expertly engineered and designed with great aesthetics in mind.
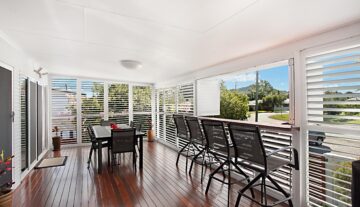
Versatile aluminium shutter system designed for both internal and external applications, it incorporates an outstanding modern plantation shutter look.
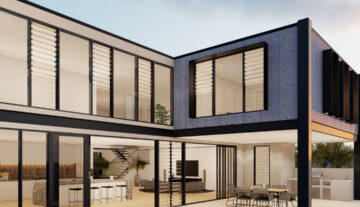
A versatile, stylish window choice which enhance the look and feel of any home, while delivering environmental benefits and keeping occupants safe and protected.
Alspec have a large range of sections for Cool Room and Portable Building applications. View the Cool Room and Portable Buildings Wall Chart for details.
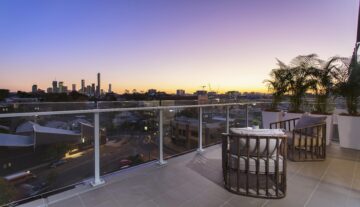
Balustrade System developed to provide Architects and Builders an engineered and tested balustrade solution with Australia’s unique architecture and wind classifications in mind.
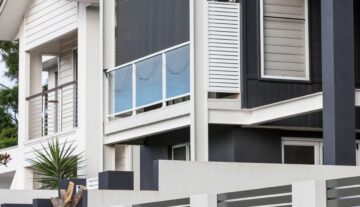
Fencing System is a suite of specifically designed extrusions that provides a premium concealed fixed screening solution for use in both domestic and commercial fence and screening applications.
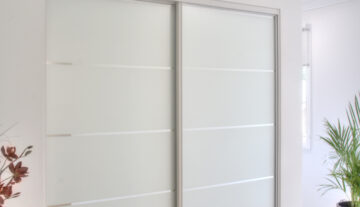
A comprehensive, modern and stylish range, this framing system offers great design flexibility, which, combined with easy installation, will be a welcome addition to any household.
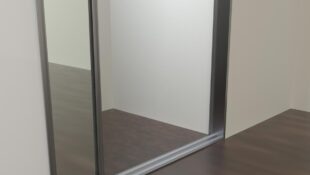
Delivering a comprehensive, modern and stylish range, this framing system offers great design flexibility, which, combined with easy installation, will be a welcome addition to any household.
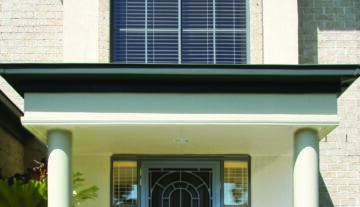
Designed to suit all of our standard screen framing sections, the Alspec® aluminium cast panels offer a range of styles, patterns and colours.
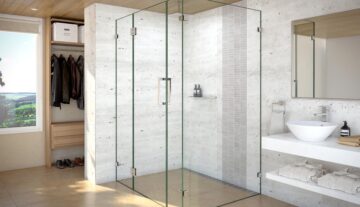
Alspec have joined forces with Danmac to bring you Australia’s most trusted and committed shower screen manufacturer.
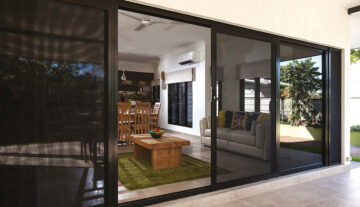
Invisi-Gard is the premium security screen solution by Alspec — an Australian-owned, market leader for over 45 years in the design of innovative aluminium systems to architectural, residential, industrial and home improvement markets.

Eco-Gard™ is a bespoke and affordable security screen solution by Alspec – an Australian-owned, market leader for over 50 years in the design of innovative aluminium systems to the architectural, residential, commercial, industrial and home improvement markets.

Where affordability meets peace of mind.
Introducing affordable Optimised Security Mesh.
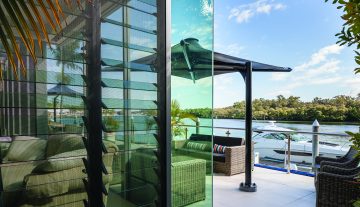
To protect a home or business from extreme weather events or unwanted intruders, Invisi-Maxx high performance window and door screens are the only product which can provide complete peace of mind.
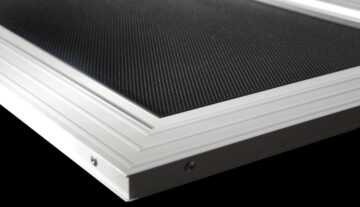
The All-Aluminium security screening solution for Australian conditions, Alu-Gard® is a perforated aluminium sheet retained in an extruded aluminium frame.
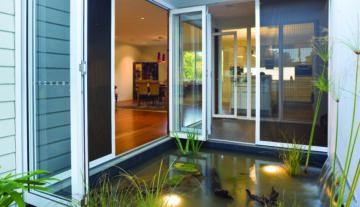
Alu-Gard Edge not only provides security, clarity of vision and strength, it is also corrosion resistant and looks great.
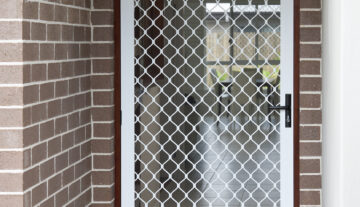
Window and door grille options to improve the security of your home, Alu-Grille® are perfectly suited to a wide range of window applications as well as both hinged and sliding doors.
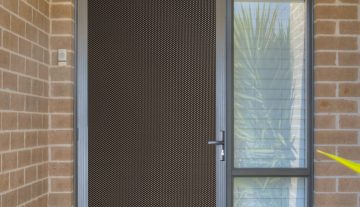
Vision-Gard screens secure your home and provide security, privacy and strength, as well as being corrosion resistant and looking great.

KidScreen is the fall prevention screen solution by Alspec — an Australian-owned, market leader for over 45 years in designing innovative aluminium systems for architectural, residential, industrial and home improvement markets.
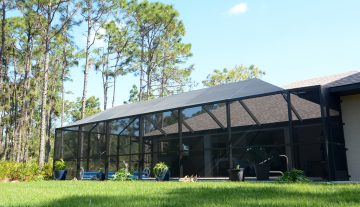
Alspec products have been designed to accept screening products without the need for unsightly adaptors or added material.
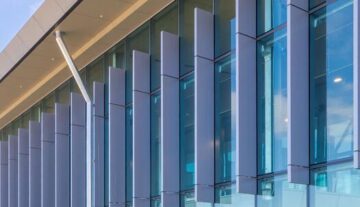
The Flinders Curtain Wall stands as a testament to innovative design, boasting a sleek 136mm unitised system.
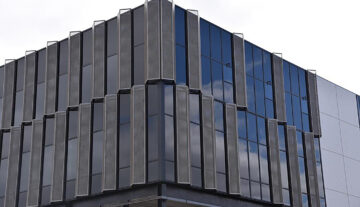
The Hunter Evo 150mm Curtain Wall is a captive glazed Unitized Curtain Wall system. Available in a frame depth of 150mm * 80mm, it is ideal for low-rise to mid-rise curtain wall applications.
Our products are designed to address specific challenges or needs and are rigorously tested to ensure compliance, functionality and durability for these unique applications.
Alspec® equips architects, fabricators, builders and renovators with a comprehensive range of aluminium systems and products for commercial, residential, home improvement and industrial applications.
As a leader in aluminium architectural systems, Alspec has long recognised the need to provide support to the architects and designers who specify our products.
Sport & Recreation
ACT
Canberra residents are immersing themselves in the many features of this new swimming pool complex nestled in the city’s western hills.
The combination of soaring timber beams and large glazed aluminium facades connect this new swimming pool complex with its natural surrounds in the western foothills of Canberra. As well as looking good, the pairing of large timber beams made from glulam (glued laminated timber) with expansive aluminium window and door framing from Alspec, ensures the facility is more than equipped to endure the potentially corrosive indoor pool environment.
Built by Kane Construction, ACT, the centre is located on the eastern slopes of Mt Stromlo and houses an eight-lane 50m lap pool, a 20m multi-purpose pool, a children’s splash park, exercise and rehabilitation areas, and ancillary services including a creche and café.
Glulam, used for the structural beams, struts and purlins of the centre’s roof, is an engineered product made by combining smaller pieces of seasoned timber into larger, stronger timber lengths. Both glulam and aluminium window framing are stable, reliable, low maintenance products ideal for coping with the potentially corrosive indoor swimming pool environment.
The building includes floor-to-ceiling glazed facades facing north, south and east, and narrower high-up windows on the western perimeter facing Mt Stromlo. As well as providing all day-long access to natural light and views over the Molonglo Valley, the aluminium window framing ensures the building is well insulated and protected from the elements.
Three key Alspec framing products were used across the development based on properties required in each location:
For access to the facility and for internal room connections throughout, Swan Evo 45mm Commercial Doors were selected. A popular choice in high-use environments, Swan aluminium doors are extremely durable and can be configured in hinged, pivoted or sliding options as appropriate for each space.
Project Name: Stromlo Leisure Centre
Project Address: Corner of Uriarra Road and, Dave McInnes Rd, Stromlo ACT 2611
Architect: Cox Architecture
Builder: Kane Constructions
Fabricator: ABS Façade
Applied Finish: Ultriva Precis Black Ink, Scintillating Champagne Matt
Photography: Martin Ollman
