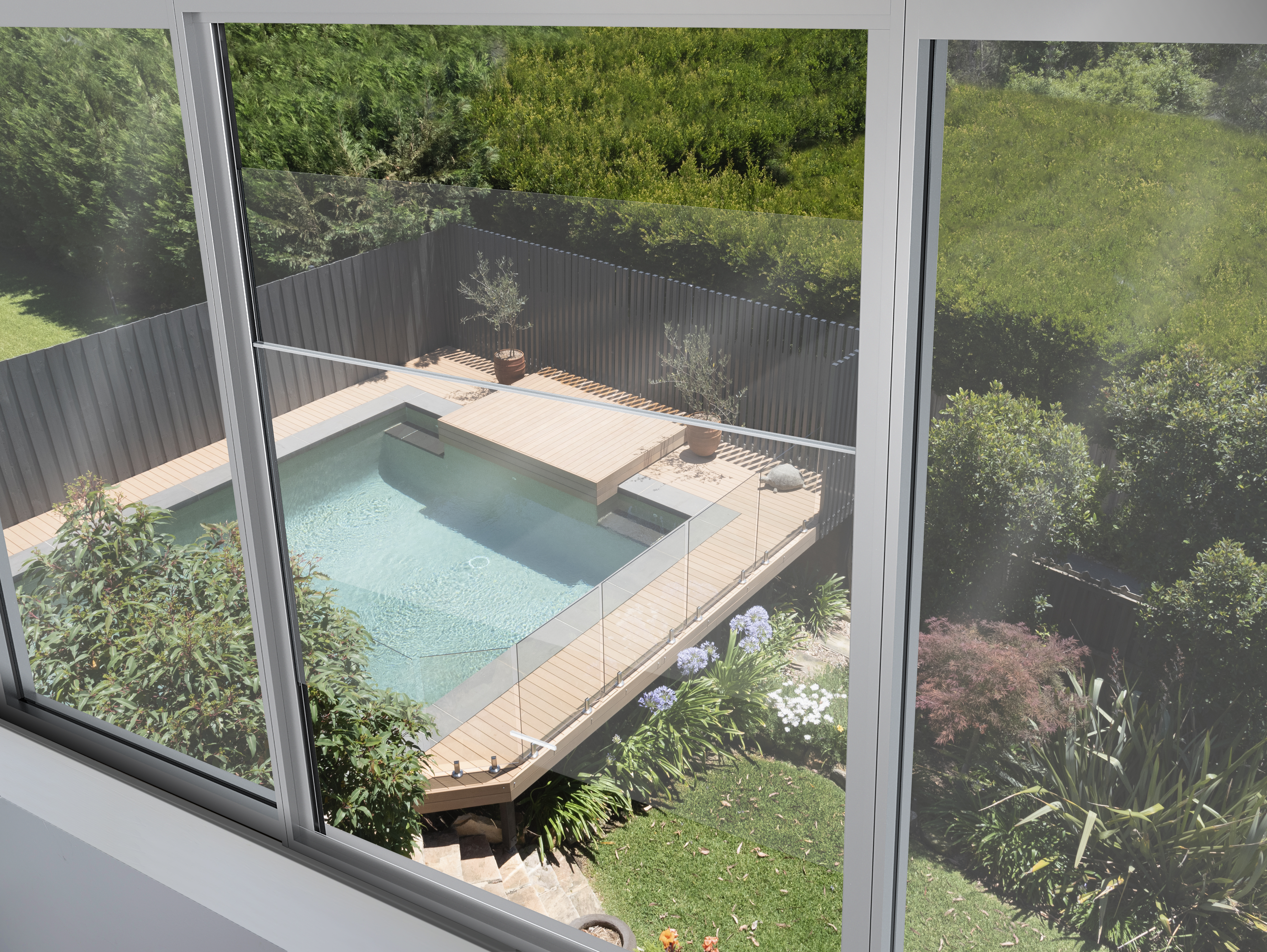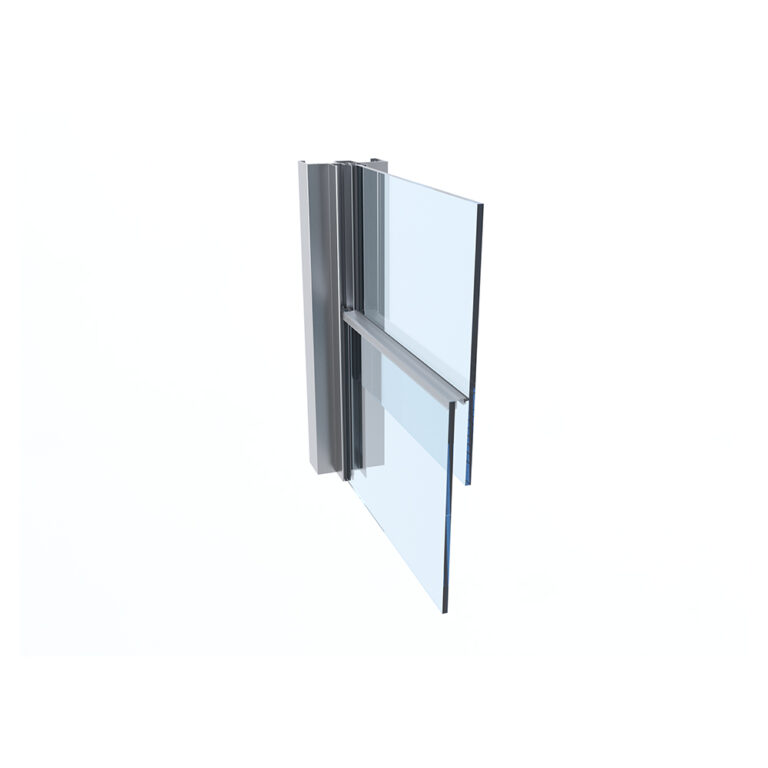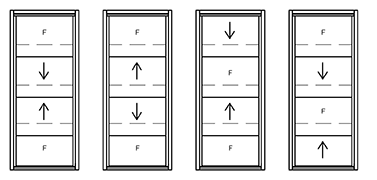BAL40
Learn more

The ProVista™ Sashless Double Hung Window offers unobstructed views whether the window is open or closed. The two panes of glass slide smoothly and effortlessly past each other with a minimalist design.
The ProVista™ Sashless Double Hung Window offers unobstructed views whether the window is open or closed. The two panes of glass slide smoothly and effortlessly past each other with a minimalist design. It creates a clean and modern aesthetic feel while also providing maximum ventilation.

| 6mm Glaze |
2 Panel - 41mm 3 Panel - 59mm 4 Panel - 76mm |
| 10mm Glaze |
2 Panel - 49mm 3 Panel - 71mm 4 Panel - 93mm |
| 18mm |
2 Panel - 62mm 3 Panel - 92mm 4 Panel - 122mm |
| 6.38mm Laminate | 28 (-1,-2) |
| 10.38mm Laminate | 31 (-1,-2) |
| Commercial Framing | McArthur Evo 101.6mm Centre Pocket Framing |
| Max. Sash Height | 1800mm |
| Max. Sash Width | Dependant on sash weights |
| Max. Sash Weight |
HD Pulley 100 kg (50 ea. Sash) Wide Pulley 80 kg (40 ea. Sash) Servery Std 50kg (25 ea. Sash) Servery HD 100kg (50 ea. Sash) |
| ULS (Pa) | 4500 |
| WATER (Pa) | 458 |
| Primary Window | Awning 6.38mm Laminate |
| Secondary Window | ProVista 6.38mm Laminate |
| Rw (C;Ctr) | 47 (-2;-5) |
| Single Glazed | 6mm & 10mm |
| Double Glazed | 18mm |

