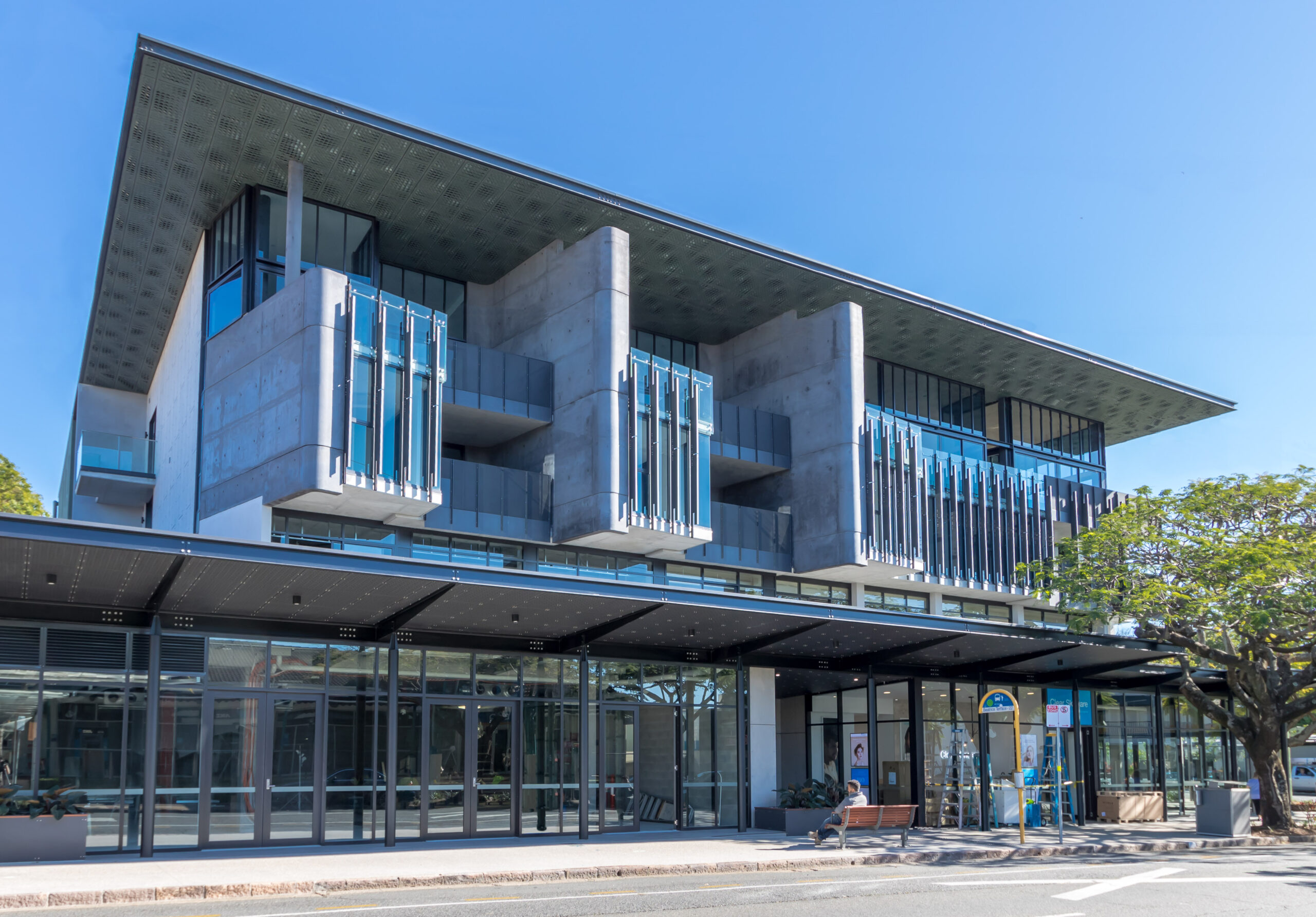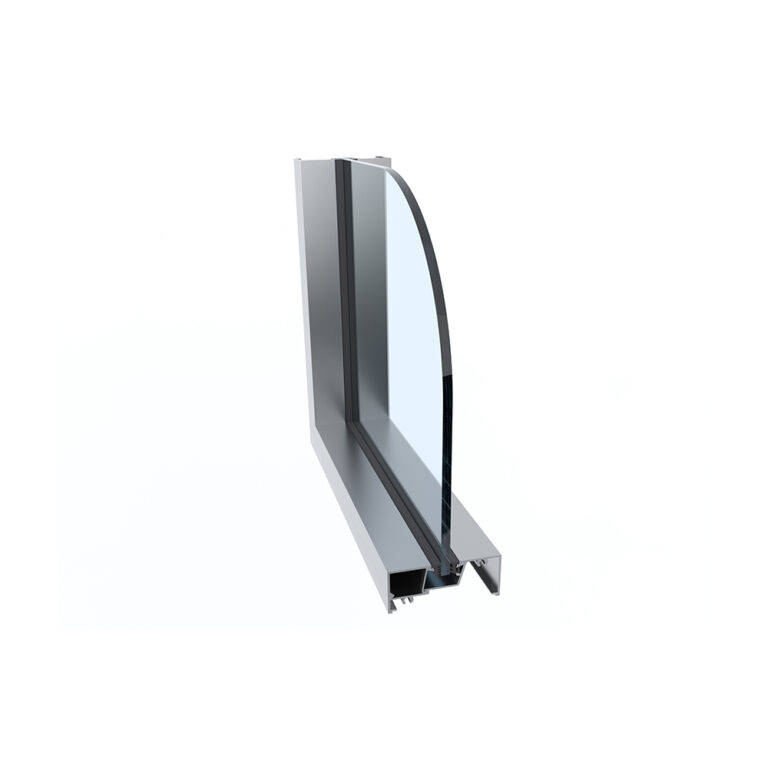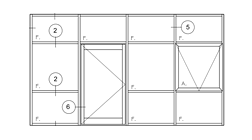BAL40
Learn more

Suitable for residential entrance ways, arcades, glass partitions and offices, the Derwent is the lightest and most slim line of the multi-purpose Alspec® Architectural Suites.
The Derwent 76mm x35mm Centre Pocket Framing is an ideal economical fixed glazing suite for both internal and external locations. Suitable for residential entrance ways, arcades, glass partitions and offices, the Derwent is the lightest and most slim line of the multi-purpose Alspec Architectural Suites.
With its straight cuts and pocket glazing the Derwent not only looks good, but is easy to fabricate and easy to install. Suitable for a range of glass thicknesses it has self draining sub sills that solve water leakage problems. The Derwent also provides a seamless interface with Alspec’s extensive product offer.

| Option 1 | 76 x 35mm |
| Windows & Doors | Swan Evo™ 45mm/70mm Commercial Shopfront Door |
| Windows & Doors | Torrens 45mm Commercial Shopfront Door |
| Windows & Doors | Awning and Casement Windows |
| Windows & Doors | View-Max® Commercial Sliding Window |
| SLS (Pa) | 3500 |
| ULS (Pa) | 3500 |
| WATER (Pa) | 600 |
| Glass Position | Centre |
| Single Glazed | 4 - 10.38mm |
| Uw range SG | 4.0 - 5.9 |
| SHGC range SG | 0.34 - 0.77 |
| Height | 2400mm |
| Width | 2000mm |
