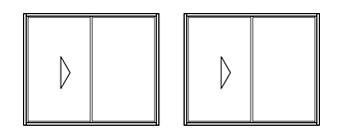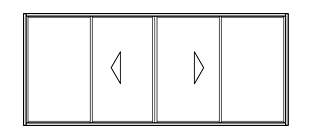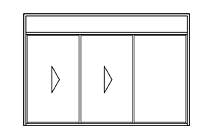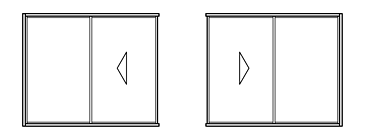BAL40
Learn more
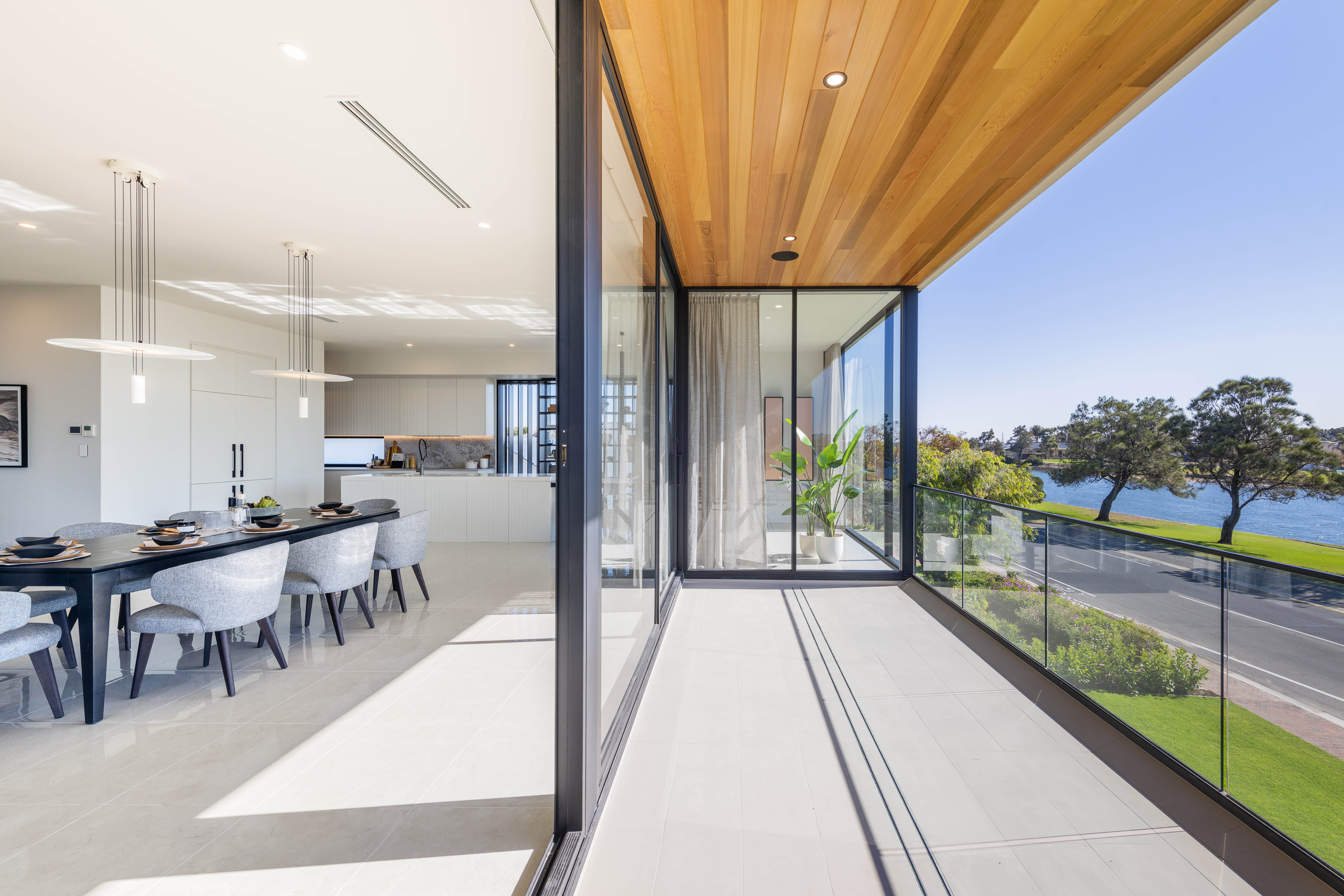
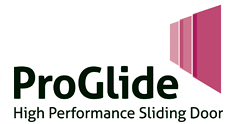
The ProGlide® range from Alspec has been designed with Australia’s unique architecture and climate in mind. The door allows architects and designers the freedom to achieve large expansive openings without the need to compromise on performance or aesthetics.
Specifying Alspec’s ProGlide range ensures the client receives a solid, durable, high performance product.
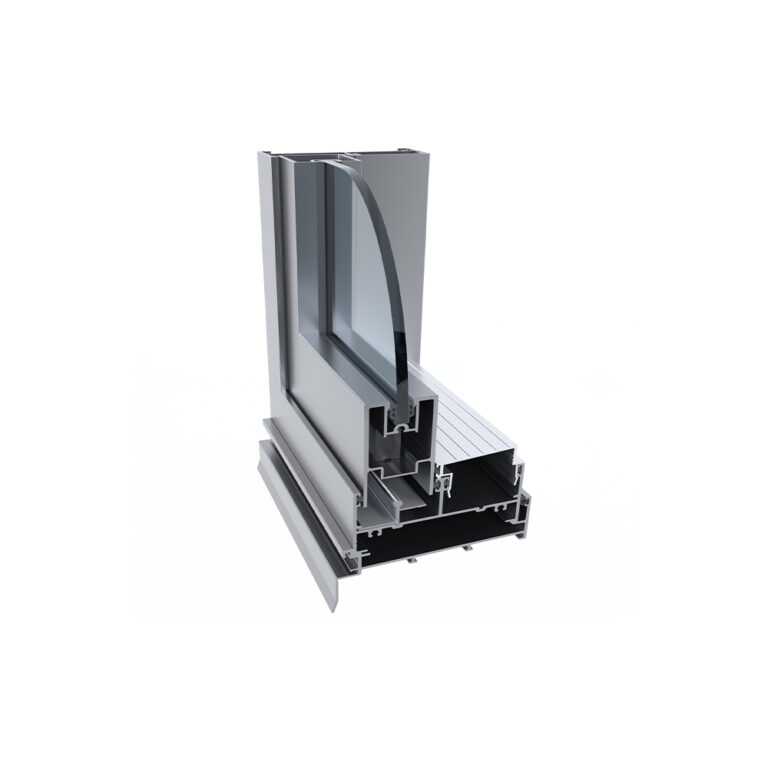
| Option 1 | 101 x 50mm |
| Option 2 | 151.5 x 50mm |
| SLS (Pa) | 4500 |
| ULS (Pa) | 7000 |
| WATER (Pa) | 700 |
| Commercial Framing | McArthur Evo 101.6mm Centre Pocket Framing |
| Commercial Framing | ecoFRAMEplus 101.6mm Centre Pocket Double Glazed Framing |
| Commercial Framing | Hunter Evo 101.6mm Single Flush Glazed Framing |
| Commercial Framing | Hunter Evo 101.6mm Double Flush Glazed Framing |
| Commercial Framing | Hunter Evo 150mm Single Flush Glazed Framing |
| Commercial Framing | Hunter Evo 150mm Double Flush Glazed Framing |
| Glass Type | 12.4mm Gen II |
| m/sec | 38 |
| Glass Type | 12.8mm Ultra Forza |
| m/sec | 38 |
| Single Glazed | 5 - 13.52mm |
| Double Glazed | 18 - 28mm |
| 6.38 Laminate | 32 (0,-2) dB |
| 10.5 Vlam Hush | 36 (0,-2) |
| 12.76 Laminate | 35 (0,-2) |
| 6/12/9.52mm IGU | 39 (-2,-5) |
| 6.76/14/6.76mm IGU | 38 (-2,-4) |
| 10.38/12/6.38mm IGU | 38 (-2,-4) |
| Height | 3150mm |
| Width | 2250mm |
| Weight | 200kg per panel |
| Uw range SG | 4.3 - 6.1 |
| SHGC range SG | 0.38 - 0.66 |
| Uw range DG | 3.0 - 3.9 |
| SHGC range DG | 0.22 - 0.55 |
